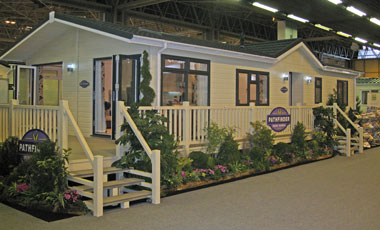
The Retreat, a new twin lodge from Pathfinder Park Homes was introduced to the public for the first time at the Boat and Caravan show at NEC in February. The company is known for its build quality and The Retreat oozes casual opulence and stylish sumptuousness, says Liz King.
The side entrance door leads to a small hall with mirror doors to the vast hall cupboard, with the twin bedroom straight ahead, two bedrooms and bathrooms to the right and living area to the left.
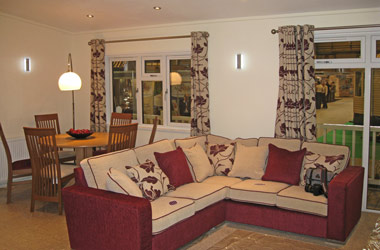
The open plan living area had a huge freestanding sofa covered in warm plum and contrasting oatmeal; these colours were replicated on the six dining chairs, carefully upholstered and set around the beech wood table in alternate colours. Plum and oatmeal full length curtains hung on chrome poles by eyelets were at the windows. Oh the windows weren’t just any old windows but two sets of bi-fold doors, and a large picture window to let the light in.
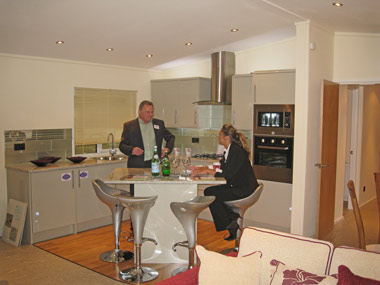
The kitchen was L shape and was fully equipped, even with high gloss grey cupboards which co-ordinated with the real Granite worktop, the real McCoy. Four very funky stools were at the island breakfast bar great not just for breakfast time but ideal for casual entertaining; under the breakfast bar, a definite feature of the room, were wine racks and a wine cooler. Yes, I can see myself pouring you a glass of lightly chilled Chablis.
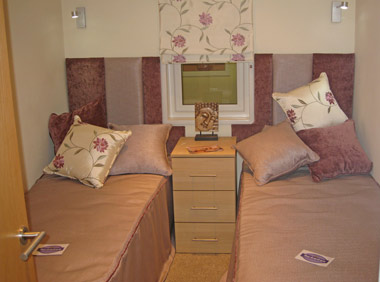
The first twin bedroom had pretty roman blinds at the window which coordinated with the padded headboards and bed covers.
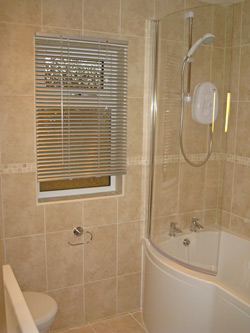
The visitors’ bathroom was fully tiled, and had clean lines with a nice rectangular shaped basin and over bath shower.
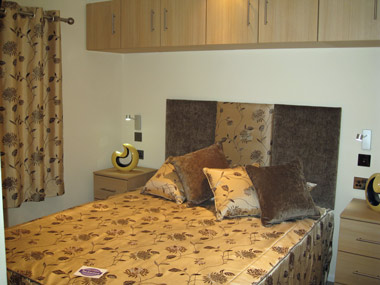
The second twin bedroom was bright with mirror door wardrobes and free-standing bedside tables, but it was the master bedroom with its 5ft double bed and en-suite wet room that really had the bedroom ‘wow’ factor.
The cream and charcoal curtains and comfortable looking padded headboard, the run of cupboards over the bed, contemporary bedside lights and free standing bedside tables, and mirror fronted wardrobe doors were just what I wanted to see. If I was pernickety (what me?) then I might say that space around the bed was a bit tight.
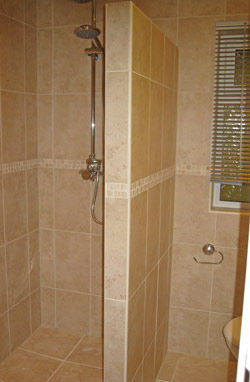
Energy saving features include water saving tap nozzles, Gas argon-filled double glazed K units in 70mm A grade uPVC frames.
The Retreat is just that; a sanctuary from everyday life – Cheers!
Specification
42ft x 30ft
Twin unit lodge
Built to residential BS 3632 standard
Vaulted ceilings
Canexel cladding
Three bedrooms




