Stylish and relaxing living
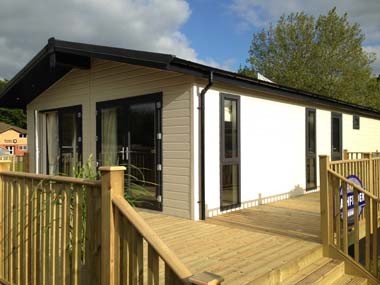
We saw Pathfinder Home’s Thorverton lodge at this year’s World of Park Homes show at Stoneleigh. It’s described by Pathfinder as an entry-level lodge but still exhibits a great degree of stylish sophistication in the layout, design and quality of fixtures, fittings and furnishings.
The manufacturers also say that the lodge is aimed at the rental market, and since its launch several major parks have taken this up, adding it to their rental stock.
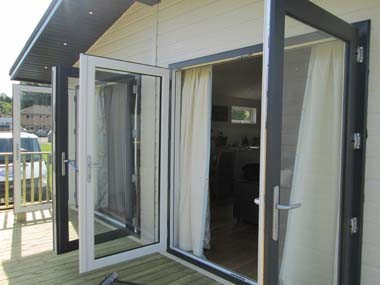
From the outside, the lodge looks very striking and our review model was clad in cream aluminium with a planked front elevation. The lodge can be finished in low maintenance Vulcan or timber cladding. This comes in a wide-range of colours with UPVC windows, fascias and soffits. A black pantile covered roof has a large overhang at the front, into which is set several LED downlighters. There are two huge French style doors at the front which allow easy access as well as flooding the lounge area with lots of natural light.
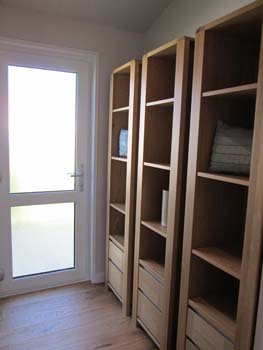
The usual array of down pipes and guttering is also fitted and the windows and doors are all in a slate grey, contrasting nicely with the cream cladding. There’s also a side access door leading to a small lobby on the right hand side. Pathfinder use a good depth of insulation in walls and floor; 50mm on walls and 100mm to floors and roof.
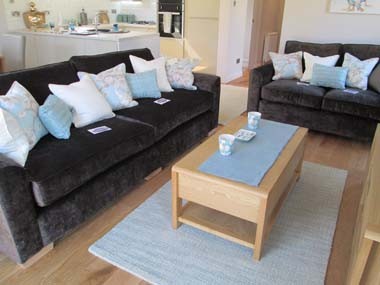
The lounge is open plan and feels very spacious due to those big windows and high-pitched ceiling. There are two large free standing sofas in black velour set in an L-shape around a TV unit and a coffee table in front. The dining table has six padded, upholstered chairs in light grey. The floor is a wood effect laminate with scatter rugs. Walls are finished in a light colour with lampshades in light green, matching rugs, curtains and scatter cushions. The longer, thin windows are fitted with roller blinds.
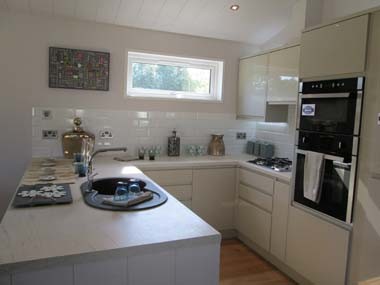
The kitchen comes next and is in a C-shape with a large breakfast bar to your left which has an inset Corian sink and mixer tap and storage cupboards under. Cupboards and drawers topped with light marble effect worktops lead you around to the four-burner hob and built in eye level oven and grill. The back walls are clad in white brick shaped tiling and a slot window is set high on the wall, giving light where it’s needed most. Cupboards and drawers are in a high gloss cream finish with discreet handles and soft close mechanisms.
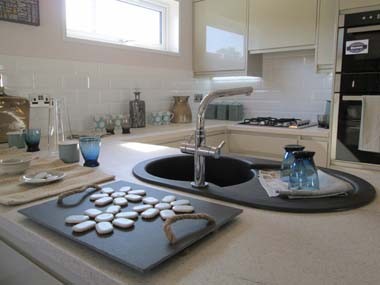
Various integrated appliances are available depending on specification and customer choice and there is a large fridge freezer set into a tall unit to the right of the oven.
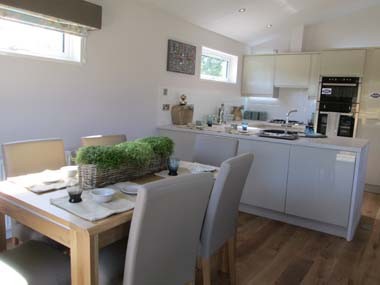
Moving on towards the rear of the lodge, there’s a small lobby to the right with three large storage units with shelves and drawers, and a double door leading to a utility space that also contains the lodge’s combi boiler and electrical fuse panel. This is a nice, useful space.
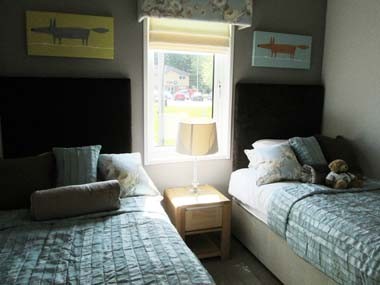
Down the central corridor and next on the left is the door leading to the twin bedded room. The beds are a good size and feature high, padded headboards in brown and a central bedside table with light. A window is between the beds and has a roller blind with floral pelmet. The overall colours here are restful greens and browns and the floor has a fitted carpet. There’s also a full height wardrobe at the foot of one bed. One good point here is the space between the beds – not restrictive, making the room suitable for adults as well as children.
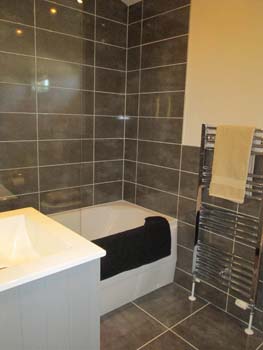
Next on the right is the family bathroom, a luxurious room, tiled from floor to ceiling in glossy marble effect tiles with the floor getting a similar treatment. There’s a nice deep bath with shower over and mixer tap, a double flush toilet, stylish designer handbasin with storage under and a large illuminated mirror. A tall, heated towel rail is also included. Unlike many bathrooms, this one is large and does not feel at all cramped.
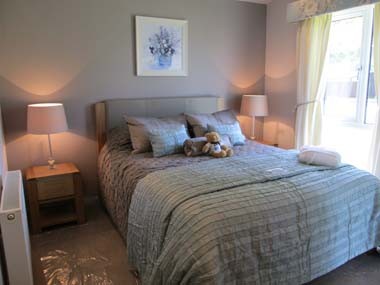
The final space in the lodge is the master bedroom which takes up the rear section. A double bed is fitted in a central position across the lodge and has a padded headboard and two bedside tables, both with side lamps. The bed has storage under. A large window on the back wall lets in masses of light and the room is decorated in restful shades of beige, browns and green. At the foot of the bed is a nicely positioned vanity unit with French style chair, lamp and mirror.
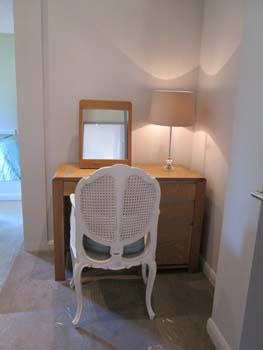
Around the corner you pass a large double wardrobe and enter an en-suite bathroom with big, walk-in shower, handbasin with storage under and an illuminated mirror. There’s also a double flush toilet. Once again this bathroom is tiled in a similar way to the main bathroom, making it very luxurious.
Hot water and central heating for the lodge is provided by a combi boiler and there are plenty of radiators positioned around the various rooms, all of which have individual thermostatic controls.
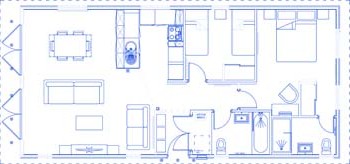
Verdict
Overall, we liked this lodge. The standards of fittings and the quality of materials used is very high and Pathfinder strive to build to be environmentally friendly where they can. They even have a range of energy saving homes which, they say, are around 34 per cent more energy efficient than the average home. A lodge in which you can relax, put your feet up and truly enjoy your holiday.
Plus Points
Very spacious lounge and kitchen area
Easy-on-the-eye colour scheme
Stylish kitchen with bags of storage space
Huge windows at the front of the lodge
Minus Points
None we could think of
In-a-Nutshell
A great family lodge with everything you could need for many years of happy holidays.
FACT FILE
- Size: 42ft x 20ft
- Berths: 4, in two bedrooms – one single and one double.
- Build Standard: BS3632 (residential standard)
- Other Layouts Available: 36ft x 20; 38ft x 20; 40ft x 20; 42ft x 20; 44ft x 20; 45ft x 20; and 46ft x 20. Two and three bedroom layouts are available in all of these sizes. Smaller twins (16ft and 18ft wide) and single unit designs are also available to special order.
Ex works price: Model reviewed £81,480 inc VAT*
For more information visit www.pathfinderhomes.co.uk or email [email protected]
*Additional charges will be made by park operators, and/or distributors for transport, siting and annual maintenance. Please check the price carefully before you commit to purchase, as prices vary considerably dependent, amongst other factors, on the geographical location of your chosen park.




