Class and quality in a stylish holiday caravan suitable for couples or a small family.
Introduced for 2017, the Harlington static caravan from Regal Holiday Homes is one of two models in a small range offering two and three bed layouts on a footprint of 40ft x 13ft.
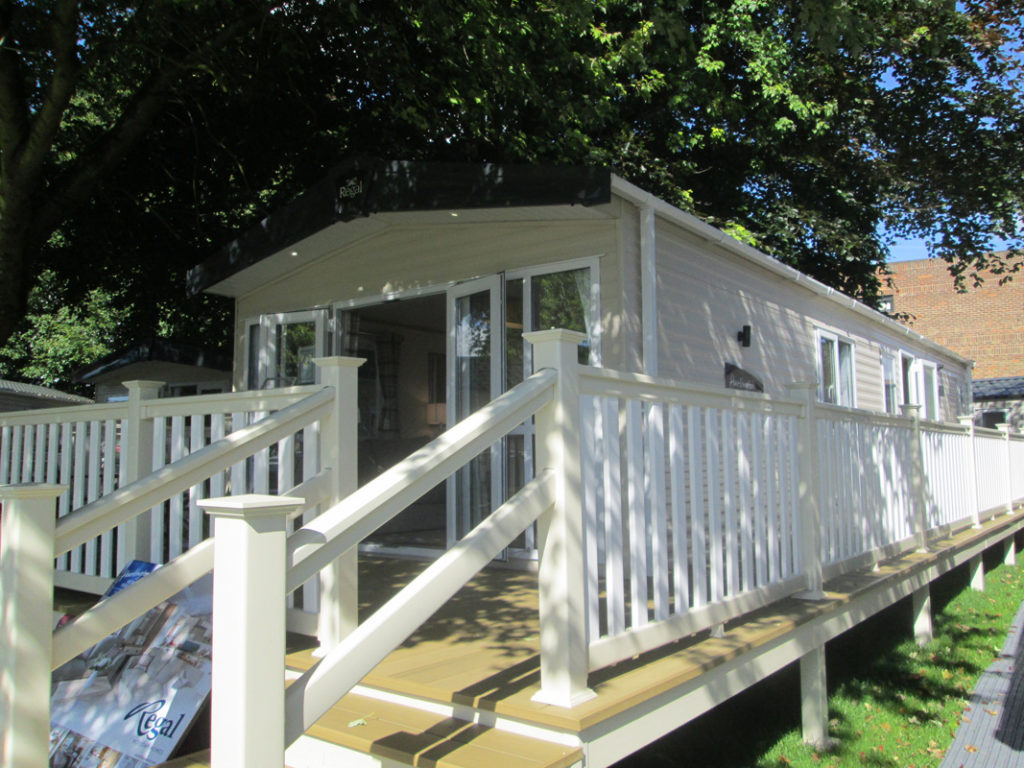
Our review model was the 40ft x 13ft, two bedroom caravan which sits on a standard rectangular footprint with the usual array of white uPVC double glazed doors and windows with domestic style guttering and downpipes in white. A small overhang on the roof at the front has a contrasting bargeboard in charcoal and is emblazoned with the Regal logo.
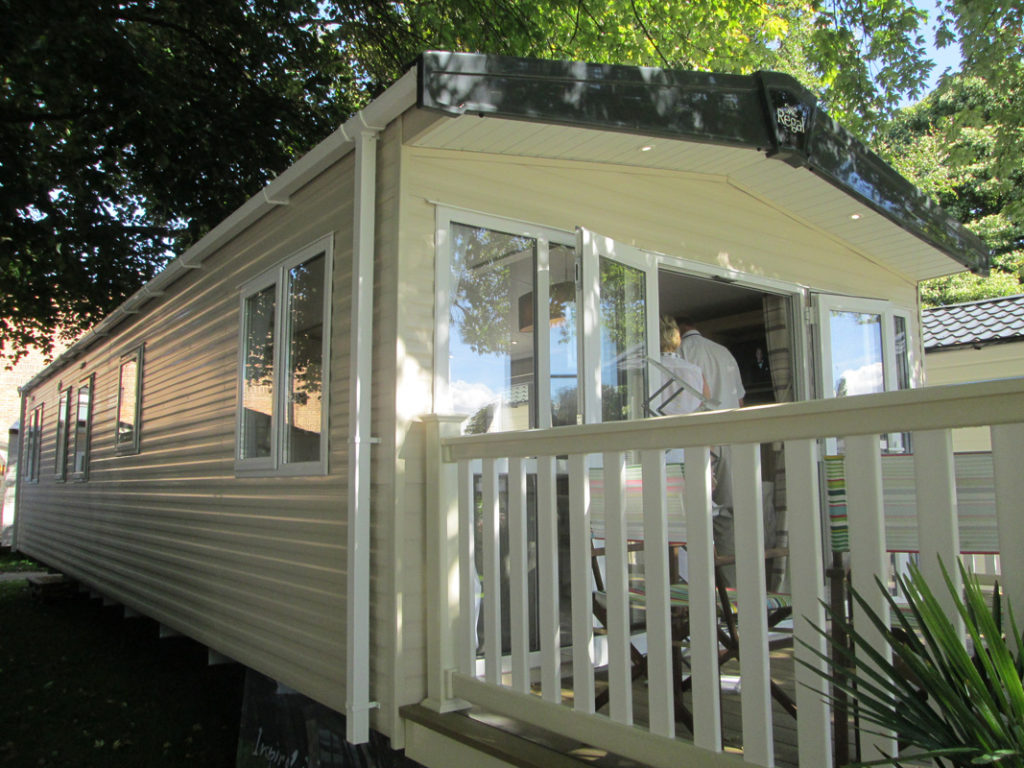
The Harlington features a low profile pitched roof, which is clad with black steel pantiles with side walls of aluminium, although a range of cladding styles and colours is available including the popular Canexcel option.
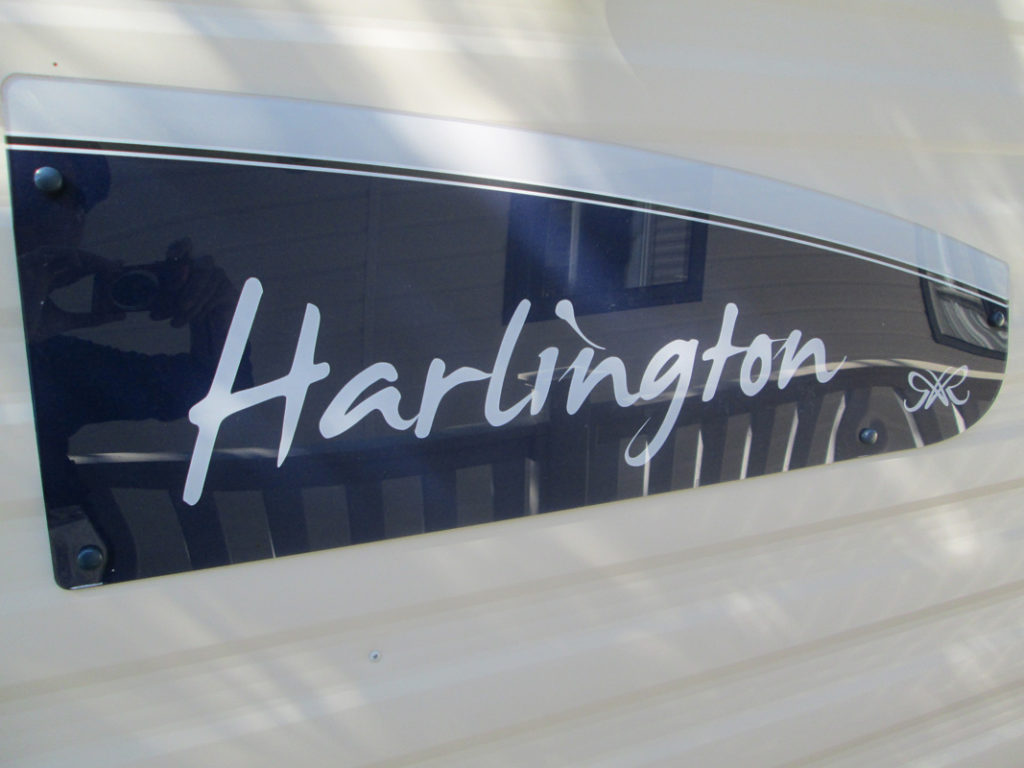
A large set of patio doors with matching widows to either side make up the front elevation and four side windows and a central side access door are fitted to the right side with more windows down the left side. An exterior light is fitted near the side door. If you want to opt for a front window on your holiday home, Regal can fit one as an alternative to the patio doors.
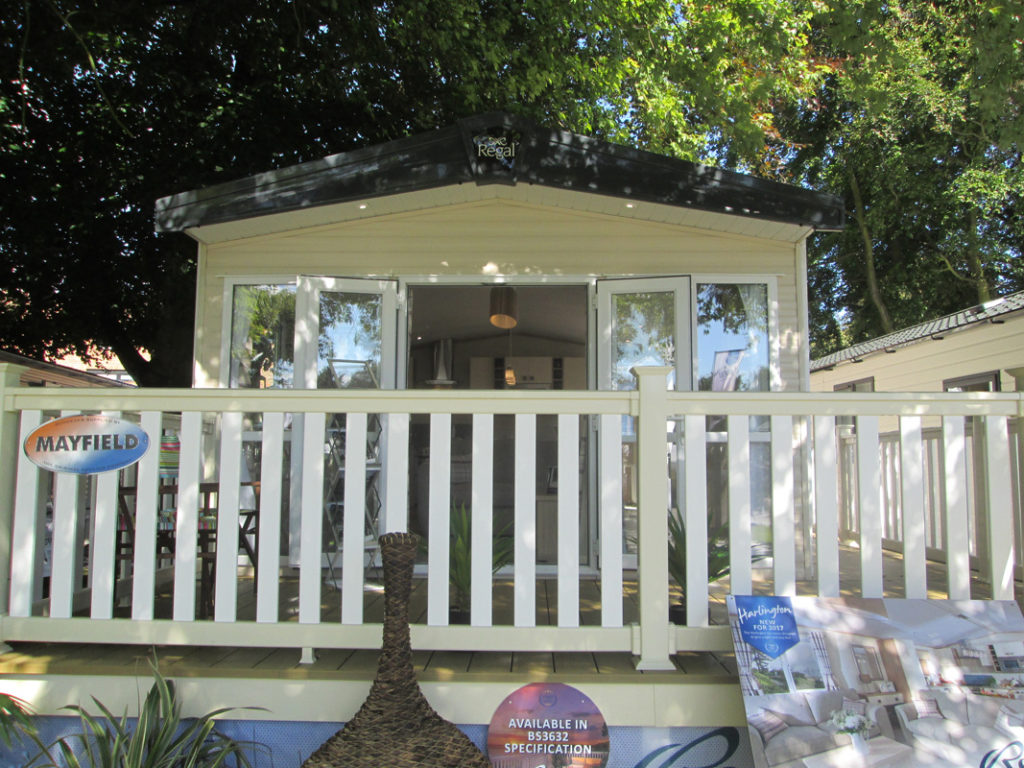
The static caravan sits on a black painted steel chassis and optional fully galvanised and pre-galvanised chassis are also available – our usual mantra of having a fully galvanised chassis applies here for that all-important extra longevity and corrosion protection. There’s also a range of decking options available depending upon the final site location of the caravan but on our review model a front deck was fitted allowing access from the lounge through the patio doors and increasing the usable space available.
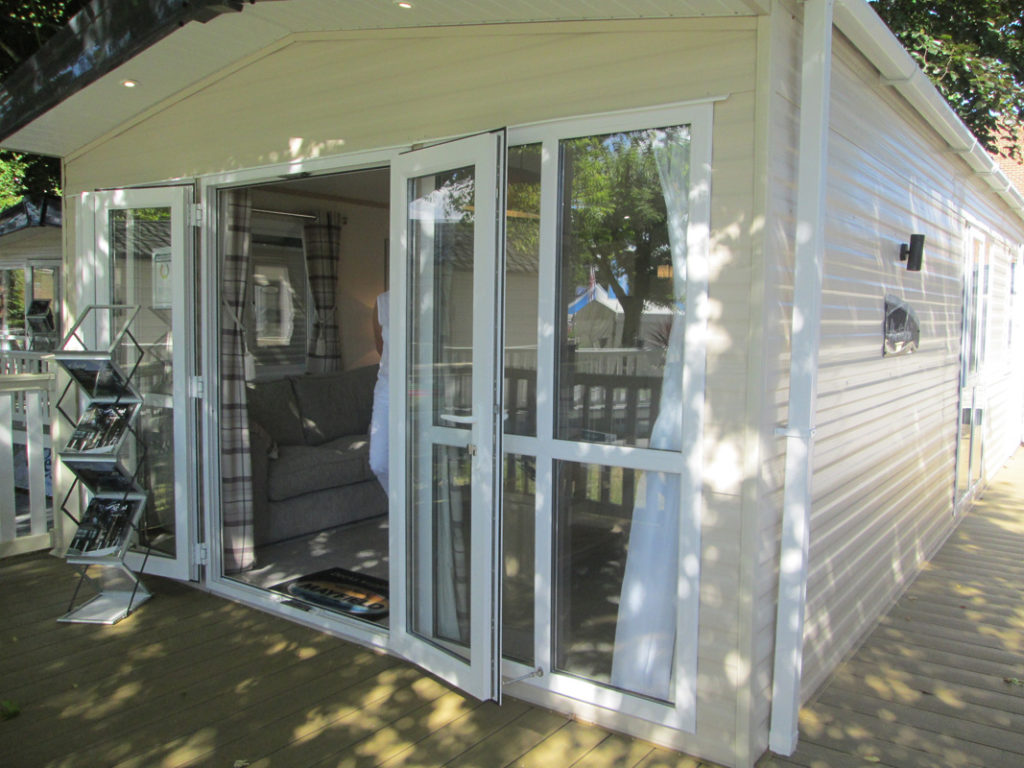
The usual construction methods have been employed on the Harlington including thick studding and insulation in all exterior walls, a minimum ceiling height throughout of 7ft and underfloor insulation and lagged pipework. There’s also a gas combi central heating system.
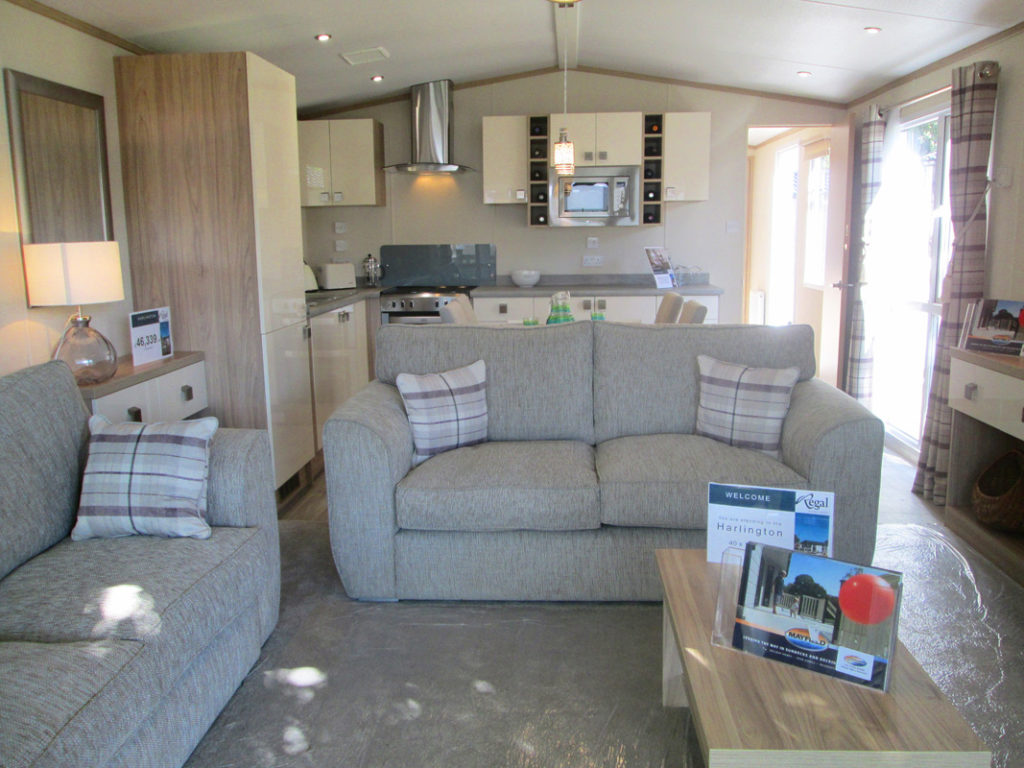
From the side access door, you enter a very pleasant open plan lounge. Fully carpeted with twin sofas (one of which can be converted into a pull-out bed) in grey, the lounge is immediately comfortable and benefits from those large front windows and pitched ceiling. A side table with drawers and mirror above and a coffee table are provided and to your right is a comprehensive timber fireplace featuring a flat flame effect electric fire and space for a large flat panel television above. To either side are deep niches for ornaments or small pictures. Another side drawer unit complements the unit giving bags of useful storage.
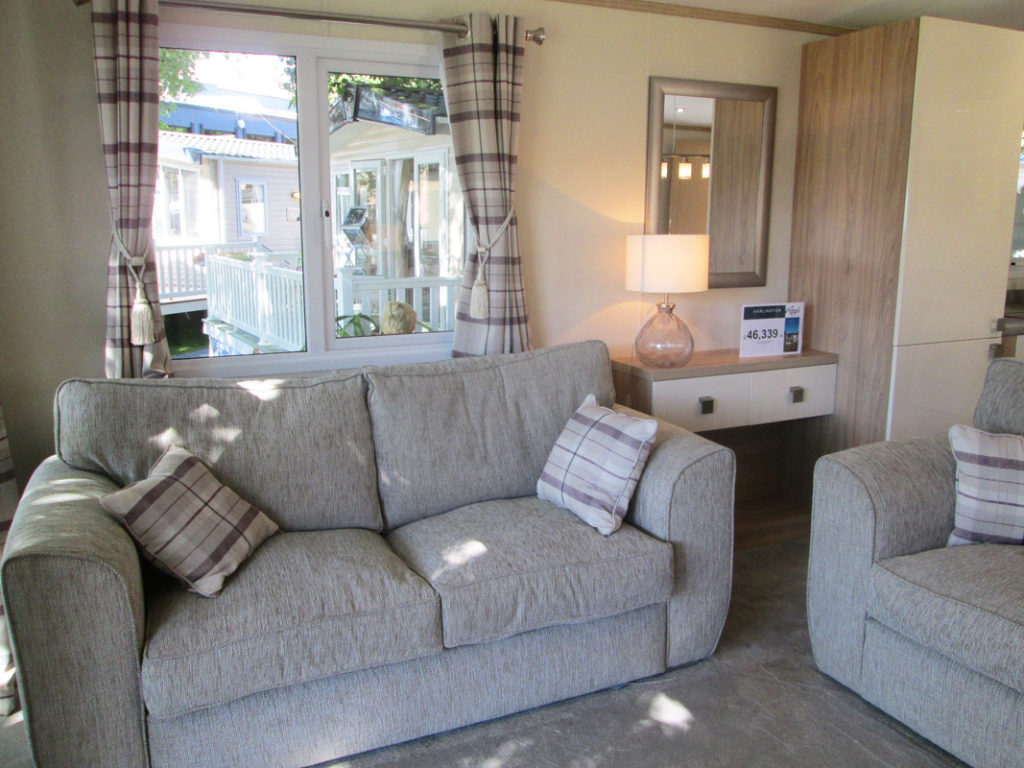
Curtains are in a large check pattern in creams and deep mauves and are hung on rods with stylish tie-backs. The whole lounge has a contemporary, stylish feel to it and would be a welcoming sight to start any family holiday.
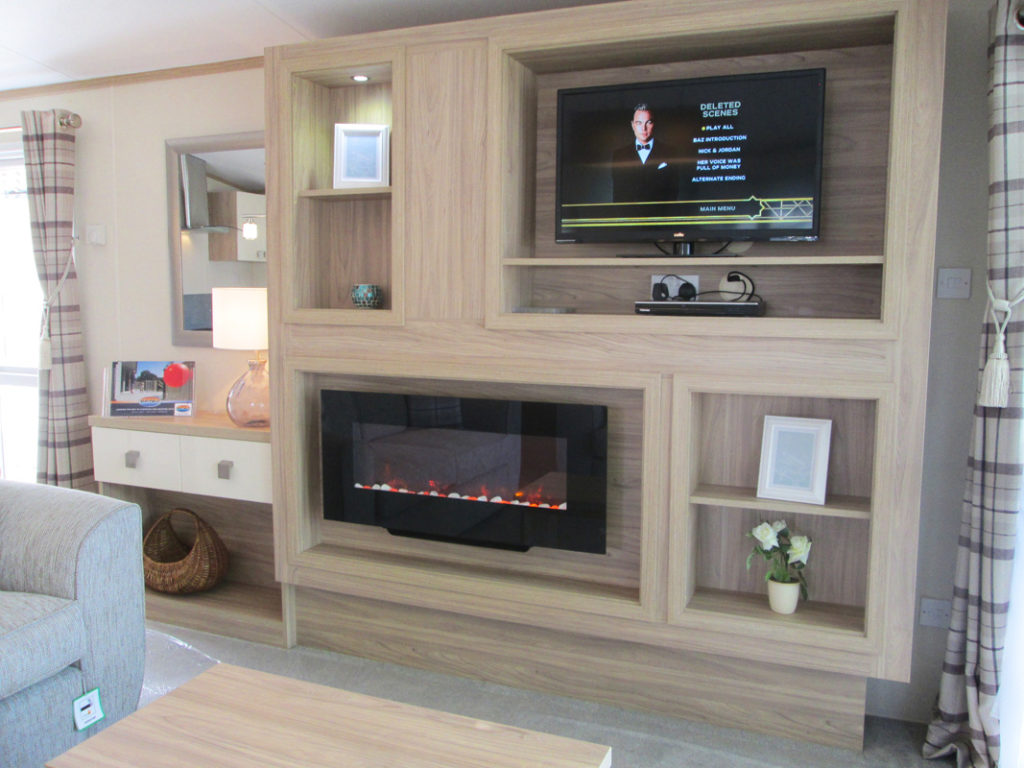
Moving onto the kitchen, this is about the same size as the lounge and together they make up about 50% of the Harlington’s footprint. It’s well planned and is basically an ‘L-shape’ with plenty of cabinets – both floor and wall mounted, spacious 40mm thick countertops and an easy-on-the-eye colour scheme of high gloss cream doors and light grey counters.
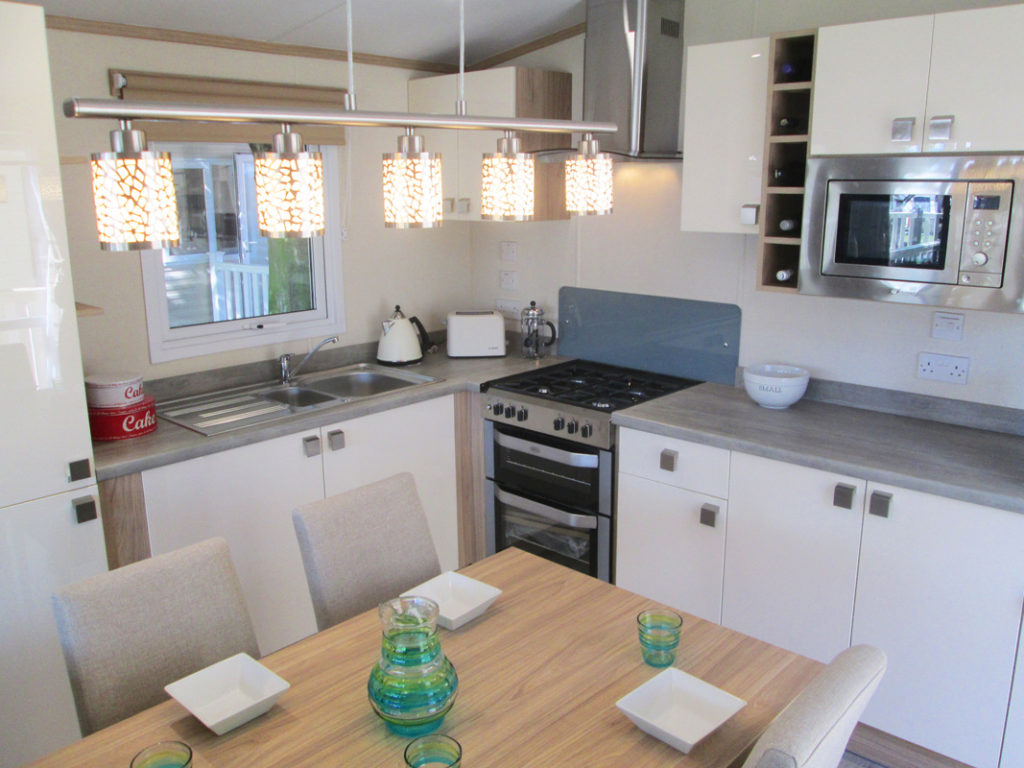
You get a large stainless steel sink and a sturdy looking cooker with double oven/grill and four gas burners. There’s also a stylish stainless steel extractor hood and a glass splashback. One very nice detail is a set of wall-mounted cabinets that also house a microwave oven, sandwiched between two wine racks. Of course all cupboards and drawers are fitted with soft close mechanisms for that added touch of luxury!
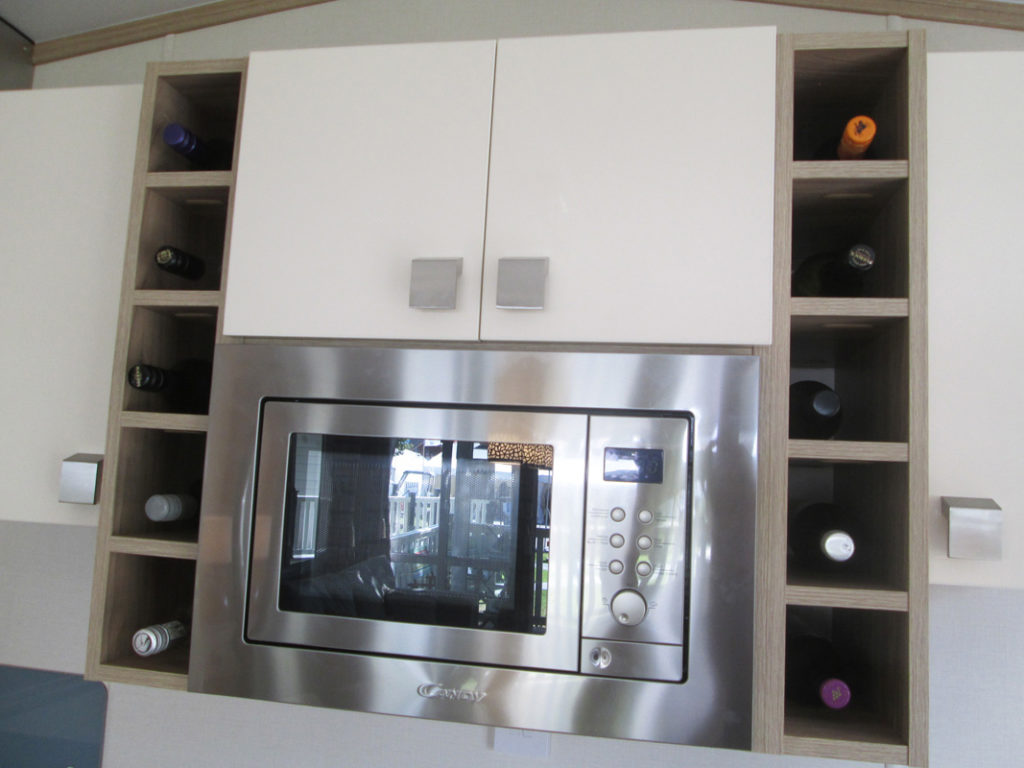
Appliances fitted as standard include an integrated fridge freezer and you can also opt for an integrated dishwasher and washing machine or tumble dryer as well. Set just back from the kitchen is the dining space with a large timber table and four free standing upholstered chairs in a light beige. Above this is a splendid feature lighting strip with five perforated steel shades hung on a stainless steel tube. We think that you’d have little trouble in serving fairly elaborate meals in this kitchen.
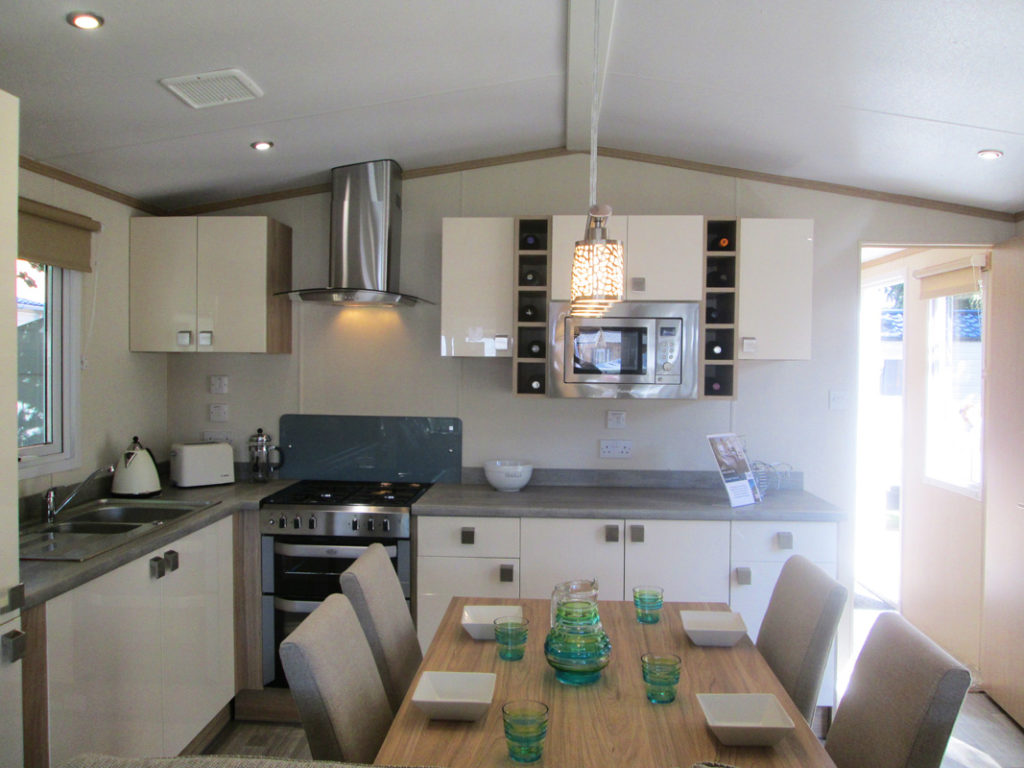
It was nice to see a slight difference to the position of the bedroom access door. Rather than being in a central position – which splits the kitchen – on the Harlington the door is to one side near the side door and leads into a larger than usual corridor. On your immediate left is a very useful storage cupboard, which would be ideal for brooms, brushes and cleaning materials as well as, possibly, coats, and boots.
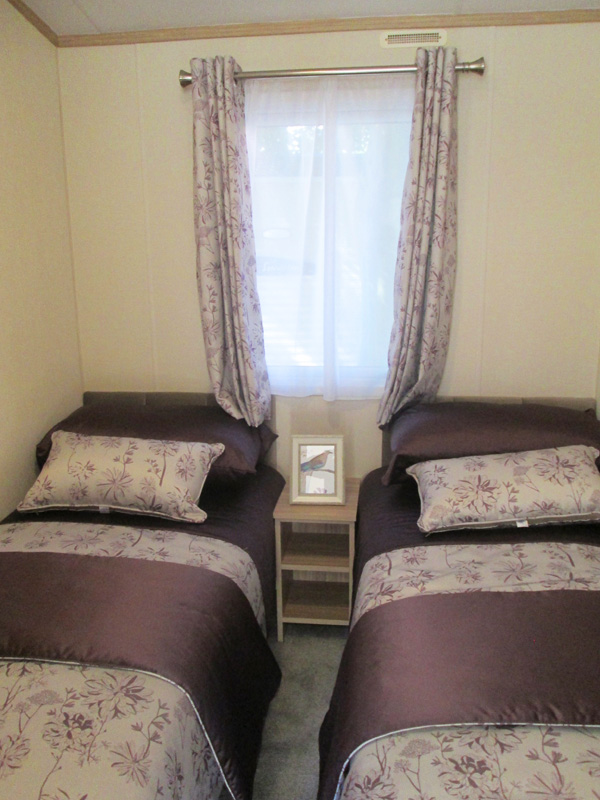
The twin bedroom comes first on the left and is a neat space with twin beds either side of a small central table and shelf unit. There’s a curtained window above this in the middle and enough space to walk between the beds. Bedding is in an attractive cream and purple floral pattern that’s reflected in the curtains. At the foot of the bed is a double wardrobe with hanging space and a TV point has also been fitted.
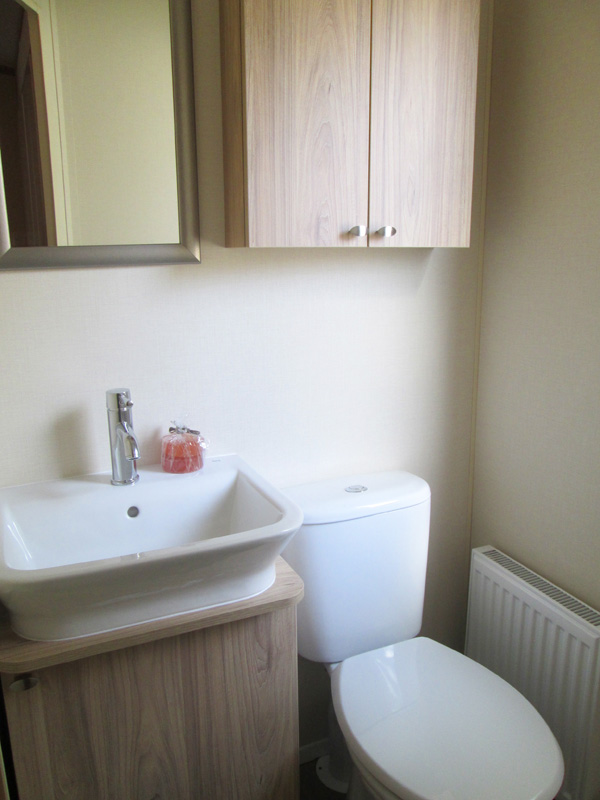
The main bathroom or shower room comes next. We say “or shower room” as there is an option to change the standard shower for a bath on the two bedroom Harlington. The room is spacious and features a shower cubicle with a sliding door and a thermostatically controlled wall mounted shower head, a contemporary handbasin with cupboard storage and a low profile double flush WC. There’s also a set of shelves and a large mirror fixed above the basin.
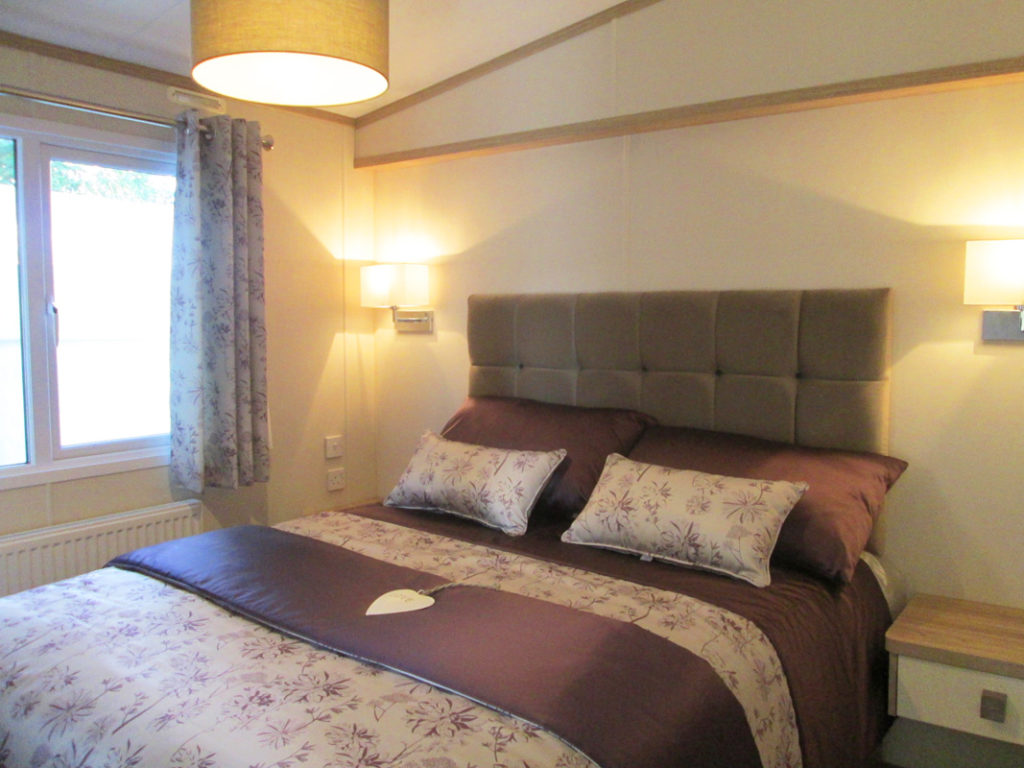
The master bedroom is, as usual, across the back end of the Harlington. This is a very roomy space with a central double bed which lifts up on a gas strut to reveal storage underneath, generous storage space with walk-in wardrobe and an en-suite WC with small handbasin in the corner. The bedding is the same stylish cream and purple as that in the twin and you also get a luxury mattress, a TV point and a vanity area with a mirror. Again, Regal have gone the extra mile in their interior design giving the bedroom a contemporary feel without diminishing the comfort factor.
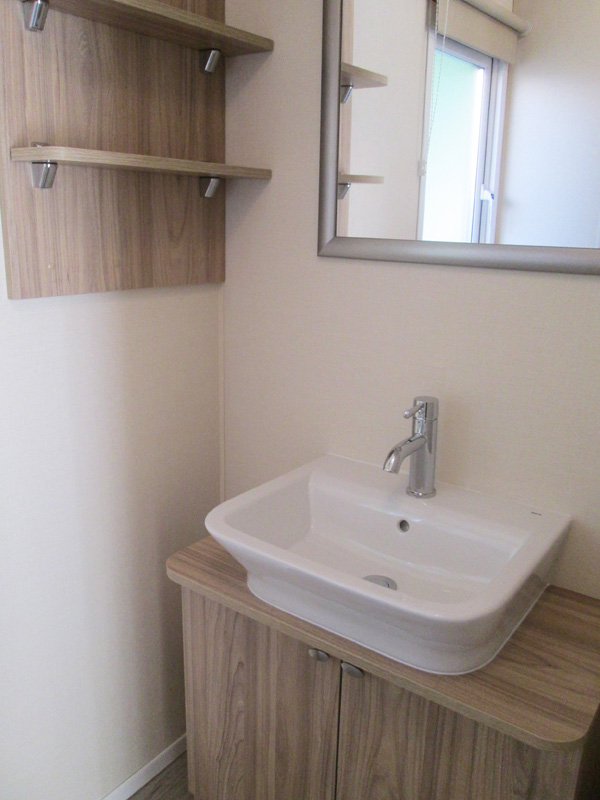
Verdict
For a family of four or a retired couple Regal’s Harlington would be a very good choice. The design and styling of the holiday home is modern without being too flash and the company have managed to provide lots of storage throughout. The separate entrance hall and side corridor is also a plus giving a feeling of extra space.
Plus points
- Stylish design and use of colour palette.
- Comfortable, open plan lounge and kitchen.
- Side access corridor with extra storage cupboard.
- Excellent master bedroom.
- Option of bath in lieu of shower.
Minus points
- None we could think of at this price.
In-a-nutshell
The Harlington demonstrates that, even at a mid price point, you can buy a luxurious, contemporary and spacious static caravan. You get a quality build too!
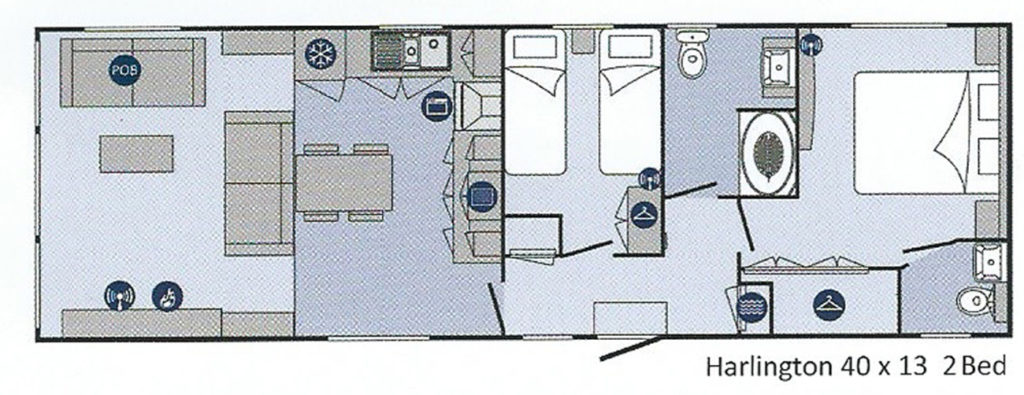
Fact file
- Size: 40ft x 13ft.
- Build standard: EN 1647.
- Berths: Four, in two bedrooms (one twin and one double). Plus two on put up sofa in lounge.
- Other layouts available: 40ft x 13ft, three bedroom.
- Key optional extras: BS3632 residential specification; Canexel cladding; Thermaplus windows; shower to en-suite; front window in lieu of patio doors; integrated dishwasher; integrated washing machine or washer dryer; French door in lieu of dinette window; bath in lieu of shower (two bed model only); luxury bed throws and bed cushion; matching bedside lamps.
Ex works price: £49,980 inc VAT*
For more information e-mail: [email protected] or visit www.regalholidayhomes.com
*Extra charges will be made by park operators, and/or distributors for transport, siting and annual maintenance. Please check the price carefully before you commit to buy, as prices vary considerably dependent, amongst other factors, on the geographical location of your chosen park.





I’m interested to know if this unit should be sited on a concrete slab due to its size & weight !?
Hi Gary, your park owner would be best to advise on this.