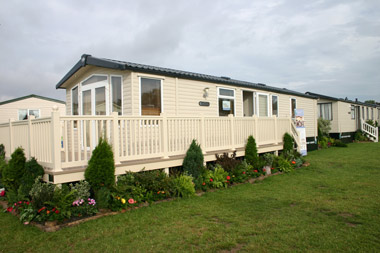
The Moselle is one of the Swift Group’s five model range of holiday homes. It comprises four two bedroom models and one three bedroom. All are single units starting at 30ft x 12ft rising to 38ft x 12ft. The model reviewed here is the penultimate one in the range, 38ft x 12ft two bedroom home.
The standard chassis is painted to BS EN ISO 12944 but a fully galvanised one is available for an extra £530. We would strongly recommend paying the extra if the home is to be sited on a park by the sea where the salt in the atmosphere can cause corrosion problems. The home has a coated steel pantile roof, woodgrain textured sandstone aluminium cladding, plus GRP bargeboards and window canopies. Double glazing and central heating are options. Other options include environmental green cladding, dark green windows, doors and gutters instead of the white ones supplied as standard.
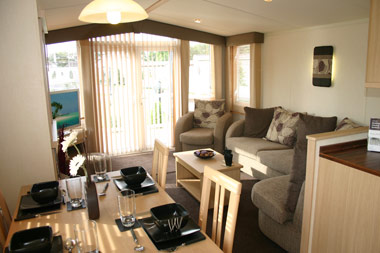
Externally there is little to distinguish the Moselle from many other holiday homes. In the end wall of the lounge area is a large window unit which can be changed to a pair of patio doors – and at extra cost. The main entrance is midway along the front elevation and on going into the home, there is a cupboard containing the gas boiler immediately on the right, followed by an integrated double door fridge/freezer, whilst to the left is the dining area forming part of the lounge. Opposite the entrance is the kitchen.
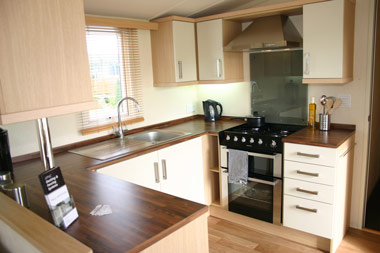
The U shaped kitchen is well appointed with a gas hob, oven and grill, all with electronic ignition. Above the hob is a stainless steel recirculation hood and we were pleased to note that there is a splashback on the wall behind the hob. There are wall cupboards either side of the cooker hood and in the corners at either end of the sink unit on the home’s back wall. To the left of the sink unit, there is a long base unit mounted on a low wall separating the kitchen from the lounge. Above the base unit, a cantilevered wall unit projects from the back wall and is supported at its outer end by a circular pillar down onto the worktop. It is also worth noting that in addition to the light in the ceiling there are also lights mounted on the underside of the wall units.
The dining area comes equipped with a rectangular table and four chairs whilst the lounge has an L shaped pull out sofa bed and arm chair. On the home’s front wall, forward of the dining table, in a fire surround with a lava rock electric fire, next to which is a corner storage unit with a TV point. A freestanding coffee table is also standard to the home. Night time lighting comprises wall and ceiling downlights plus a pendant light over the dining table.
From the kitchen a door leads into the corridor, the shower room being the first door on the right. The shower cubicle has a thermostatically controlled shower and runs the full depth of the room with the low level toilet and washbasin facing it. There is a very attractive unit with open shelving behind the toilet, whilst the washbasin has been mounted on a base unit with room for storing toiletries below it. On the wall above the washbasin is a cabinet with a mirror door and further storage room.
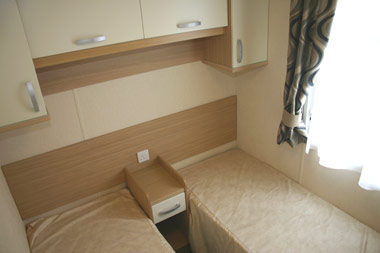
Opposite the shower room is the second bedroom containing two divan beds and a small wardrobe. Between the beds is a small bedside cabinet with a 13 amp socket above it. On the wall behind the beds is a simulated timber headboard, above which are four good size wall cupboards to supplement the storage in the wardrobe sited at the foot of the bed on the outside wall. Opposite the foot of the bed on the party wall with the corridor is a framed mirror with a narrow shelf below it.
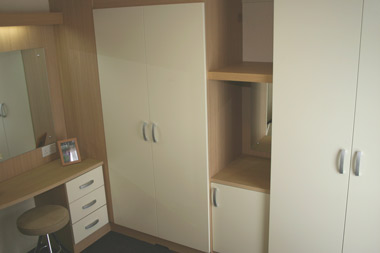
The main bedroom at the end of the home has a double bed with two bedside cabinets. As in the case of the second bedroom there is a simulated timber headboard with a row of wall cupboards above it. Opposite the foot of the bed are two double wardrobes separated by a small cupboard and open shelf, whilst to the left of the doorway as you enter is a dressing table complete with a stool. To the right of the doorway is an en suite toilet. This is has to be said, is fairly small but when you consider the overall size of the home and its price, we felt it one of the best features of the Moselle.
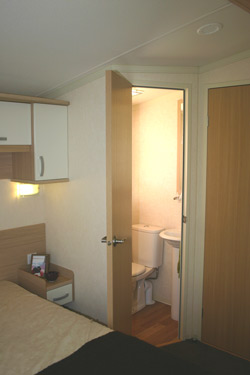
Main features
- Painted chassis
- Vaulted ceilings throughout
- Four burner hob, grill and oven, both with electronic ignition
- Thermostatically controlled shower
- En suite toilet to main bedroom
Verdict
The Swift Group only entered the holiday home market six years ago, but since then has certainly made its mark. The Moselle range is without doubt well designed and built and we especially liked the fact that it has an en suite toilet to the main bedroom plus. We were equally impressed by the inclusion of a large fridge/freezer as standard. Although the Moselle doesn’t have double glazing and central heating we believe it will prove popular with a considerable number of buyers looking for a quality holiday home at an affordable price.
Specification
- Type: Single holiday home
- Standard: EN 1647 Grade II
- Size: 38ft x 12ft
- Bedrooms: 2
Model specification is subject to change, to see the latest details please check the Swift Group website.
Visit the following link to learn more about getting insurance for a Swift static holiday caravan.




