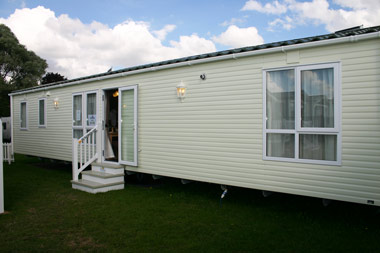
It is very rare for any manufacturer of holiday homes to produce a four bedroom model. But that is what Pemberton has done for the 2011 season. Named the Berkley, the new 40ft x 13ft home comes from a company with over 60 years experience in producing holiday homes to meet the needs of the public. The Berkley was launched at the Lawns show back in September 2010 and should now be on show at any one of the company’s 12 showgrounds – 11 in the UK and Eire, plus one in Normandy.
The Berkley is built on a pre-galvanised chassis with the standard cladding being aluminium. Options here are timber, vinyl and Canexel whilst the pitched roof is pantile effect Plastisol coated galvanised steel. But when we first saw the home there was nothing to prepare us for what we were to find inside it. The entrance midway along the front elevation, leads directly into the lounge and dining area with the bedrooms having been sited in pairs at each end of the home. Having a double and a twin bedroom at each end of the home seemed to us to make for an ideal layout especially as each pair have their own shower room.
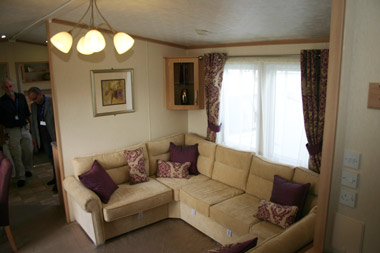
Directly facing the entrance is the lounge seating comprising a U shaped arrangement of sofas – one of which is a sofa bed, increasing the sleeping accommodation from eight to 10. To the right of the entrance is the fireplace and gas fire which form part of a very attractive display unit, whilst to the left is the dining area complete with a free standing rectangular dining table and six chairs as standard. This was a disappointment as far as we were concerned. The dining table is not sufficiently large enough for eight people to sit at in comfort, coupled with which, there are only six chairs as standard; additional chairs being an optional extra. But why design a home which sleeps eight but doesn’t allow them all to eat together? And the situation becomes even more difficult if there are 10 people occupying the home.
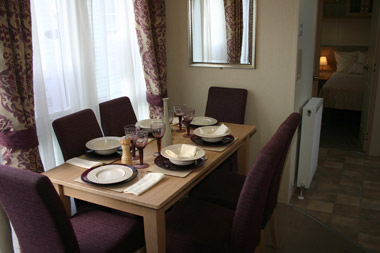
Next to the dining area is a shower room equipped with a generous size shower featuring a thermostatic shower mixer valve, a pedestal washbasin and a low level toilet. Above the washbasin is a wall cabinet with a mirror door and above that an extractor fan in the wall. Opposite the shower room is the kitchen which, considering this is a mid-range priced holiday home is fairly well equipped. On the party wall with the lounge is a unit containing three drawers followed by a cooker with separate oven and grill featuring electronic ignition. Above, is the almost obligatory extractor hood, whilst along the back wall is the single sink and drainer with cupboards below. There is also plumbing for an optional dishwasher, washer dryer or washing machine. One appliance which is not included but which we feel should be as it is an almost virtual necessity nowadays, is a fridge, or better still, a fridge/freezer. On the wall above the base units, are a number of storage cupboards. None of the walls has been tiled nor is there a full size splashback on the wall between the top of the cooker and the extractor hood. There is an adequate number of point points whilst lighting is provided by ceiling downlights.
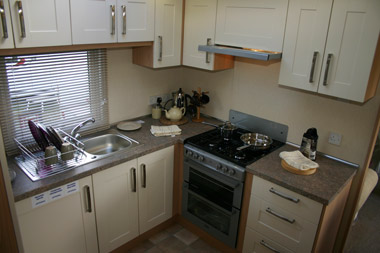
Doors from the kitchen lead into the two bedrooms. The first bedroom we entered had a double bed and a unit containing two pairs of cupboards separated by shelves spanning the wall above it. To the right of the door as you enter, is a small dressing table and stool. Above the dressing table is a power socket and TV aerial point and a large mirror, with a cupboard above that. Next to the dressing table – in the corner of the room – is a wardrobe with drawers in its base. Lighting is via ceiling downlights plus table lights on the two bedside cabinets.
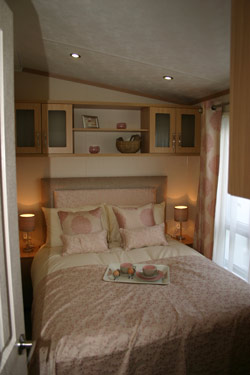
The second bedroom is similar in size to the first one, but has been fitted out as a twin bedroom with two single beds with a bedside cabinet between them. Again, as in the first bedroom, there are two pairs of cupboards and shelves spanning the wall above the beds’ headboard. However, unlike the first bedroom, this one only has one small wardrobe fitted between the bottom of one of the beds and the party wall with the shower room. Again, there are drawers in the bottom of the wardrobe and a TV mounting point high on the side of the wardrobe, adjacent to a power and TV aerial point.
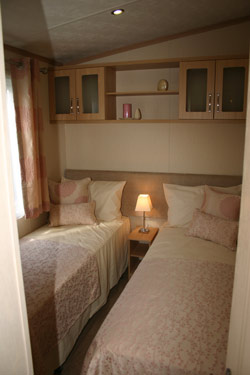
The basic layout of the shower room and bedrooms has been repeated at the other end of the home, the doors being off the lounge. The main differences here are that the shower room and the two bedrooms are sited diagonally opposite those at the other end of the home.
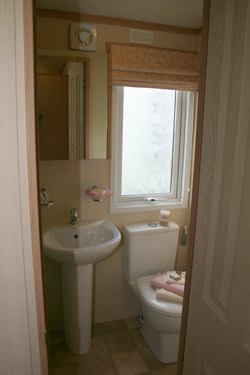
The Berkley is built to EN1647 holiday home standard, has a three year warranty, and in its basic form does not have double glazing or central heating. It sits on a pre-galvanised chassis which we consider to be almost essential if the home is to be sited near the sea where salt in the atmosphere can play havoc with untreated steel. There is a good range of optional extras including double glazing and central heating but we did feel strongly that a fridge/freezer – or even a fridge on its own – should be standard. Ignoring the sofa bed, we were also disappointed that a home designed for eight people could only seat six when dining. An extending table could be repositioned to allow for the extra two diners provided there were chairs for them to sit on.
Having criticised certain aspects of the home we have to congratulate the designers for providing a home which can sleep eight and in which the bedrooms are placed at each end of the home, separated by the daytime living space. True, the bedrooms are not over-large but they are more than adequate for holiday purposes. The same goes for the two shower rooms, one of which has a deep tray enabling it to be used as a bath for young children. So overall, we came to the conclusion that the pros outweighed our criticisms of the Berkley and that it is likely to prove a popular choice of holiday home for the larger family.
Main features
Two double and two twin bedrooms
Two shower rooms – one with an extra deep tray
Plumbing for dishwasher or washing machine
Space for fridge/freezer
Three year warranty subject to terms and conditions
Specification
Type: Single holiday home
Standard: EN 1647
Size: 40ft x 13ft
Bedrooms:4
For further information: Pemberton Leisure Homes Ltd., Woodhouse Lane, Wigan, Lancs., WN6 7NF. Tel: 01942 321221. Fax: 01942 234150. Email: [email protected] Website: www.pembertonlh.co.uk
Click here to get an holiday caravan insurance quote for a Pemberton static caravan.





absolutly superb
A fantastic caravan dining area is very poor for size some fixture and fittings are of poor quality for money oven is not good should have electric cooker point living area id great but not any lighis or power points to left of living room for lamps charging phones etc score out of ten 7.5
Wayne & Elaine Burgreave
Abererch Sands Holiday Center
Sept 2011