This particular Carnaby Essence two bedroom static caravan was awarded the title of Caravan Holiday Home of the Year 2012 at the Lawns Show in September 2011. And justifiably too in our opinion, in view of its specification and the host of appliances included as standard, which in similar sized caravans would have been classed as extras.
Overall the Essence measures 40ft x 13ft and is built to holiday caravan standard EN 1647. It comes with a fully galvanised twin axle chassis, UPVC double glazing, extra thick insulation, and wet central heating. Externally, the windows and doorframe, soffits and rainwater fittings are graphite grey, contrasting with the cream cladding of the walls. Additionally, the end wall of the lounge has a pair of French doors as standard.
The front door leads into a hallway with the second bedroom directly opposite the door, and the main bedroom to the right. To the left is the kitchen and dining areas followed by the lounge which takes up approximately 25 per cent of the overall floor space of the Essence.
The lounge is separated from the dining and kitchen areas by sliding door with the focal point of the room being an electric fire mounted in a very attractive surround on the caravan’s back wall. Adjoining the fireplace is an arrangement of wall and floor display cabinets incorporating TV and audio controls, the latter enabling sound to be piped throughout the caravan via speakers mounted in the vaulted ceiling. Furniture comprises two arm chairs and a two seat sofa occasional bed.
In the wall separating the lounge from the dining area is a window unit providing a good degree of borrowed light to the dining area, in addition to that provided by the window unit in the caravan’s outer wall. A circular table and four slatted back chairs are standard to the dining area.
Opposite is the kitchen which has to be one of the caravan’s best features since in addition to the appliances which are always included as standard – sink unit, cooker, fume extractor – this caravan comes complete with a fridge, freezer, microwave and dishwasher.
There are plenty of wall and floor cupboards, not to mention working top surfaces, and power sockets; and it is also worth mentioning that a Velux rooflight has been fitted in the ceiling.
The first door along the hallway from the kitchen is that to the second bedroom which has two divan beds separated by a small bedside cabinet. At the bottom of the left-hand bed as you enter the room is a dressing table unit which comes complete with a small cupboard to the left of the kneehole, and a large mirror above dressing table top. We were especially pleased to note that a light had been fitted behind the pelmet at the top of the unit – something which we have noticed is often lacking in static caravans.
At the bottom of the right-hand bed, facing the dressing table, is a double wardrobe with two large drawers in its base plus a cutaway shelf and a TV point. We have no doubt the inclusion of a double wardrobe in the room was something which found favour with the judges who voted the Essence the caravan holiday caravan of 2012.
Further down the hallway is the main bedroom. Above the double bed are three large cupboards and at either side of it are two display units with glass shelves and bedside cabinets. Above the wall cupboards is concealed light, whilst above the padded headboard bed is a single reading light.
Opposite the foot of the bed is a small dressing table and framed mirror, next to which is the door leading to a walk-in wardrobe equipped with hanging rails, drawers and shelves. Finally, next to the wardrobe is a small en suite toilet housing a rectangular ceramic washbasin and a low level WC. The washbasin has been built into a vanity unit above which is a rectangular mirror.
Adjoining the main bedroom is the caravan’s bathroom which has a P shaped bath with a shower head above the taps and a glass shower screen. Here, the washbasin has been mounted on a vanity unit above which are shelves and a mirror whilst a low level WC has been mounted on the outside wall below the obscure glazed window.
Verdict
The Carnaby Essence is a mid-range priced static caravan which we believe thoroughly deserved its award. We also believe that potential buyers will agree with the judges’ choice.
Carnaby Contact Details
Carnaby Caravans Ltd., Lancaster Road, Carnaby Industrial Estate, Bridlington, Yorks., YO15 3QY.
Tel: 01262 679971. Fax: 01262 670315.
Email: [email protected]
Website: www.carnabycaravans.com

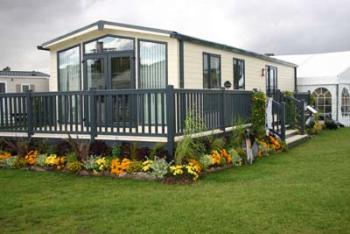
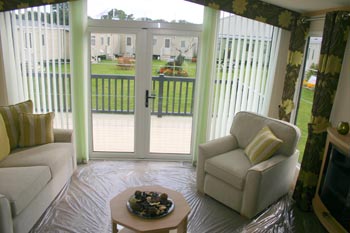
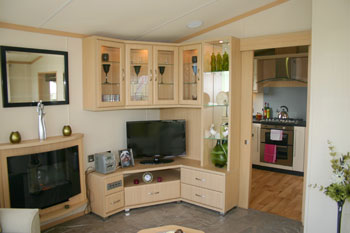
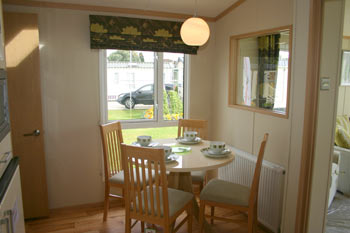
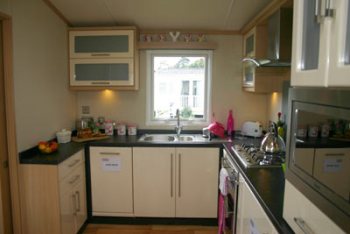
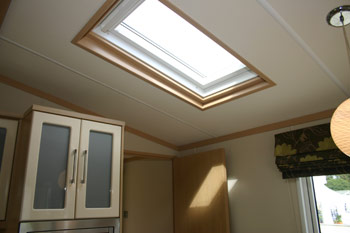
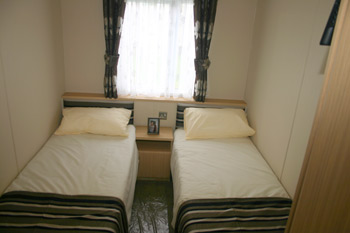
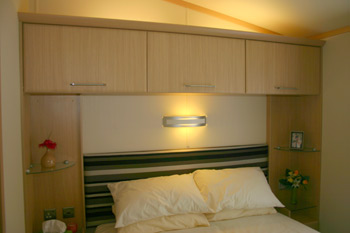
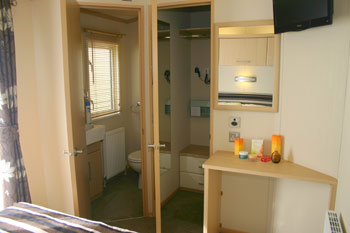




Good write up on the Cranaby Essence advertisement, but I can see no reason why you have not stated the price which would be extremely helpful to let people know if it is within their price range without the need to contact you
I wish I had seen this before I bought the load of rubbish I bought off Willerby caravans.I would NOT recomend Willerby to my worst enemy,”rip off Wilerby” they should be called.
Ignorant,arogant rip offs.
Hi Anne,
the reason we don’t publish any prices is that as you may know the amount you pay varies greatly from park to park. It’s as much about the location and facilities of the park as it is the unit itself which determines the price.
Most manufacturers will provide “ex works” prices for the holiday home unit itself but this can only really be taken as a rough guide.
If you have any more questions please feel free to ask.
Neil
Leisuredays
please could you give us an approx price
Hi Guys,
as I mentioned, it’s hard to give even a rough price! Your best bet is to speak to your park, or perhaps try emailing [email protected]
hope that helps
Neil
Leisuredays
Lovely – wish I could afford one – fantastic size – could easily live in one.
the review was completely useless without a guide to cost,you do not get a review of a car,boat ,holiday etc. with absolutely no reference to cost this is blatent sales and i am extremely disappointed
as with many others i would like to be given a price for this lovely caravan. thanks
Reply to John Evans, I agree this is a lovely caravan but I have a Willerby Winchester and I love it, you need to check this out it is equally as nice.