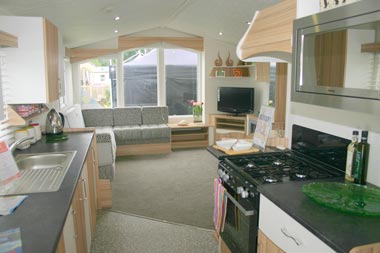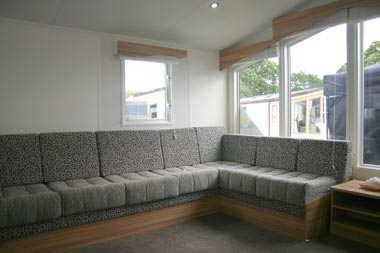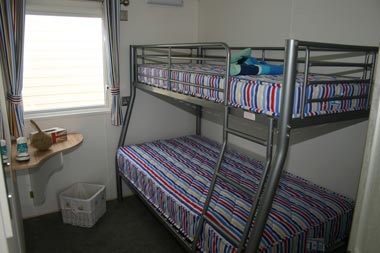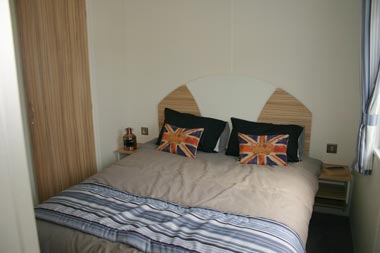The Eden is a new model for the 2012 season from Willerby Holiday Homes and comes in a two and three bedroom version, the model reviewed here being the former. We should also point out that it incorporates a number of optional extras. It is a single unit measuring 35ft x 12ft with white aluminium cladding as standard. Built on a fully galvanised ‘fusion’ chassis it has a steel pantile pitched roof and aluminium gutters. What tends to stand out when you first see it is the overhang at the end of the lounge area and the three windows each of a different depth.
Internally, it is slightly unusual in that the shower room backs onto the centre kitchen with the bedrooms facing and to the right as you enter, and the lounge and dining areas to the left. Willerby describes the kitchen as a gallery kitchen but we considered it to have a fairly conventional parallel layout. What is unusual is that the doors to the wall and floor cupboards are sculptured – a theme which is carried through to doors elsewhere in the caravan. Although a novel idea we were not certain whether this feature would prove popular with some buyers.

To the left of the entrance is a long working top in which has been set a single stainless steel sink and drainer. In the wall above the sink is a window, either side of which are two cupboards. The sink unit comprises a number of cupboards two of which can take an optional fridge and wine cooler. Opposite the sink unit is the gas cooker which comes with a four burner hob and electronic ignition. What is missing but available as an optional extra, is an extractor hood. At high level to the right of the cooker is a housing for an optional microwave.
To the right of the microwave housing is the door into the shower room. Here there is a one piece fibreglass cubicle complete with a thermostatically controlled shower head, a ceramic pedestal washbasin, a low level toilet and an extractor fan. Above the washbasin is a large mirror and to the right, a number of shelves for toiletry and linen storage.
The lounge area has L shaped fixed seating incorporating a fold-out occasional bed. The long side of the L faces the electric fire and a corner unit for a TV and entertainment centre. Above and to the right of the fire is a wall unit with a slender mirror reaching to the vaulted ceiling. Between the corner unit and the short side of the L shaped seating is a further floor cupboard with open shelving. To the right of the fireplace is the dining area which like the lounge has some fixed seating plus a freestanding slide-away D shaped table and three upholstered cylinder stools.
Lighting in the lounge, dining and kitchen areas comprises ceiling downlights whilst instead of curtains to the windows, the caravan has wide wooden slat venetian blinds.
Facing the doorway as you enter the caravan is the door to the second bedroom. The bedroom is larger than some second bedrooms we’ve come across over the years and comes complete with metal framed bunk beds, the lower of which is wider than the upper one. Each bed has its own reading light whilst other standard fitments comprise a small wardrobe and a shaped folding table in the corner below the window.
The doorway to the main bedroom is immediately on the right of the entrance to the caravan. Standard furniture comprises a kingsize bed, a double sliding door wardrobe and wall mounted bedside cabinets. In the corner to the left of the bed is a small en suite toilet compartment. In addition to the toilet there is a ceramic pedestal washbasin, and a large framed mirror above it. Sadly, what is lacking is toiletry storage.
Verdict
Whether or not the Eden will prove popular with buyers depends on whether they go for the clinical white of the panelling contrasting with the woodgrain contoured doors, not to mention being prepared to accept items which would normally be standard being optional extras. But with an ex-works price of £22,076.33 including VAT, this static caravan still represents extremely good value in our opinion. Bear in mind also, that under the latest budget, the VAT rate on holiday caravans is due become 20 per cent so if you are a serious buyer, it will pay you to act now.
Ex works price: £22,076.33 (incl. VAT)
Please note: Additional charges will be made by Park Operators and/or Distributors for transportation, commissioning, siting and annual maintenance. These charges will vary dependent on a number of factors including geographical location of your chosen park. Please confirm total costs with your chosen park before completing your order.
For further information: Willerby Holiday Homes, Imperial House, 1251 Hedon Road, Hull, HU9 5NA. Tel: 01482 713838. Email: [email protected] Website: http://www.willerby.com/












I am the owner of a Willerby Vogue and love it as it is more than just a caravan – it is a luxury mobile home. I would not consider buying the Eden as it looks a basic bog standard holiday caravan. I appreciate the price is competitive but with optional extras it starts getting pricey for what it is. Can more manufacturers separate the lounge from the kitchen with doors as is the case with my Vogue. This makes the caravan a lot warmer in cold weather and stops cooking smells etc lingering throughout the caravan.
sorry but willerby design seems to be going backwards. this looks like a high density resort van from the late sixties. they can do better, the designers must all be past their best, colours are generally poor. having said all this most manufacturers have similar problems ie max profit from cheapest materials.
We have a Willerby Kingswood,with a very high spec. I think the Eden lounge looks cheap, tacky and uncomfortable, I hate wrap around L shaped seating. As for the main bedroom, it looks very small indeed. I think the Eden has been very badly designed, using very basic fabrics etc. If this is a true example of what they are now producing I will not be changing my Kingswood, which came with free standing 3 piece suite, microwave, fridge/freezer and a washing machine as standard.
I purchased a Willerby Vogue 2012 model recently and sadly my experience has been far from the marketing hype peddled in the glossy brochure. The design is superb, however the quality of the build falls well short of expectation. Over and above 20 reported faults there are two significant defects which now require a visit by senior Willerby engineers. I would not recommend Willerby to any would be buyer and to think I parted with £56,000 for the privilege, not good!
I share Mike Balls sentiments exactly,I would not buy,or recomend a Willerby,or BK Bluebird,which is also Willerby,to my worse enemy,they are “Crap”,cheaply built,nasty,rubbish.After sales non existant.They are an ignorant lying con,of the worst kind.They are built so cheaply,and slung together,they fall apart,on the first year,and everything breaks down,I cannot believe how pathetic they are.Beware you have been warned.
Well, We have owned an Atlas Topaz Super for five years and last week my husband and I decided to change it for Willerby’s latest the Willerby Eden 2012 model ……… We have not moved in as yet as the plumbing work has to be done but we both like the change. We like the long gallery kitchen and the sculpting on the kitchen units, quite different!! Plenty of worktop space too for me to bake, no excuse now. We can’t wait to move in.