By Liz and Dave King
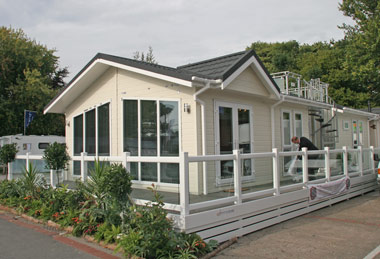
The Tingdene Escape Lodge: why is it called Escape? I’ve no idea – is it that you can escape from reality with the funky yet luxurious interior décor and design?
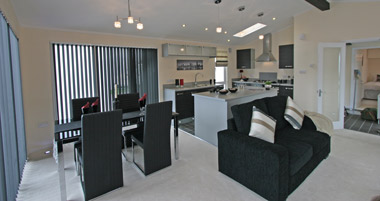
The entrance is imposing, leading into a hall way with black tiled floor; glazed double doors on your left lead into the open plan living area with its toe-suckingly deep cream carpet and that’s an arresting sight. Panoramic windows feature highly with French doors and full height windows. There is a feature wall and its bold design is black and cream, so it’s no surprise to see two black sofas and a chair with big scatter cushions. An electric fire sits in a black and white surround with a black hearth. The room can take these bold design features due to its size and it looks really plush.
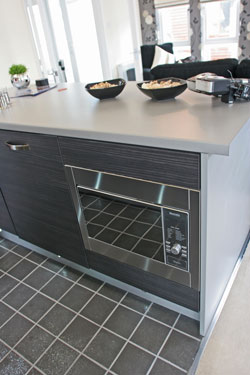
The dining area, naturally has black chairs and a black glass table and it was no shock to see black matt finish units in the kitchen, but we didn’t like the position of the combination microwave, (too low) nor the height of the top cupboards (too high and I’m not short!).
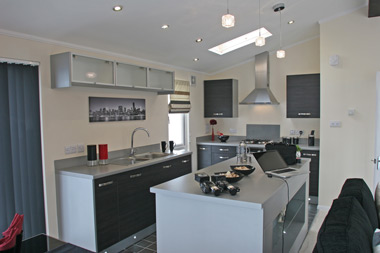
The master bedroom had to be dramatic and I wasn’t disappointed, for there is a huge round bed covered with a red duvet and lots of scatter cushions with a big round light cluster over it. It sported a feature wall, in red. The curtains were a bold design too, with a large red and cream pattern and with red Venetian blinds at the windows.
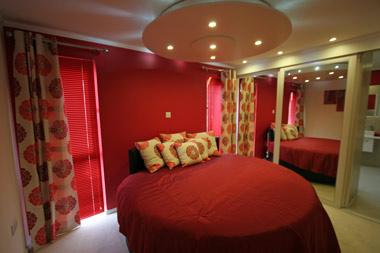
A sliding door led into a large wet room style shower room with his and hers basins and a magnificent looking round shower pod. We thought the heated floor was a practical idea.
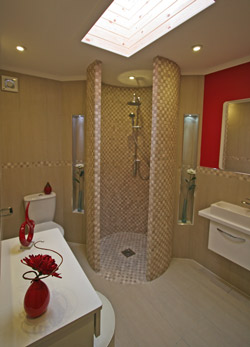
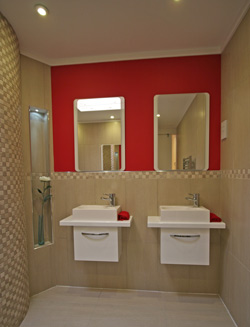
The second bedroom, with twin beds, had muted colours, relatively speaking, with lavender and cream full length curtains but the Venetian blinds were purple!
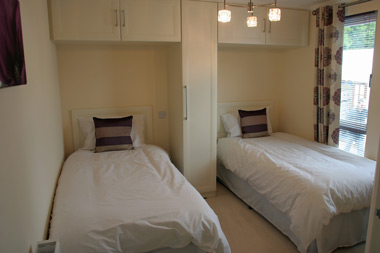
It had an en-suite shower room which was almost lacklustre compared to the master en suite.
I’ve kept the best till last; there is spiral staircase leading to a roof terrace.
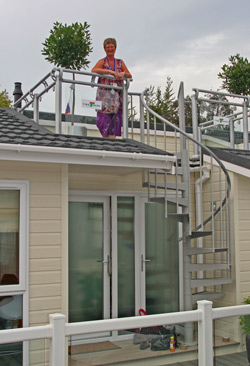
Verdict
This is a fun lodge, for those who like something a bit different. We found it stimulating and exciting but it will have a niche market place.
Tell us what you think – is this a holiday home you could live with? Leave a reply below.
Specification
Built to BS3632 residential standard
Twin unit
42ft x 20 ft
Canexel cladding
Two bedrooms
Prices available from Tingdene (tel: 01933 230130 or email [email protected]) excluding delivery and siting and any other costs as determined by the manufacturer, distributor, dealer or park owner. Please check with your dealer or park owner as prices vary considerably dependent amongst other factors on the geographical location of your chosen park.
Visit the following link to learn more about getting insurance for a Tingdene holiday caravan.

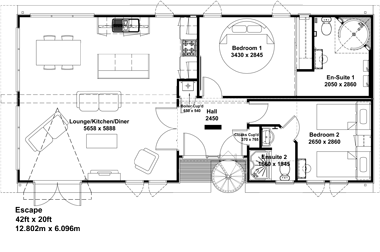




this place is not for me and my family, its far to wayout, its also lost the comfort look.
I think this looks great and i could escape to this very often.
I currently own a Pemberton Knightsbridge Unit on Woodlands Hall. Can I just say design featues and overall appearance are great but based on current knowledge of a neighbours poor aftersales service on a new unit I would have grave resevations as far as upgrading to the fuiture.
As my husband and I like single beds, its not for us. When making beds, its nice to be able to access both sides.
Love the look of this Park Home, very modern and stylish, with great decoration. The spiral staircase is a nice feature too.
Based on the appalling after sales service we have received after buying our valleta lodge in 2011, I would never again buy anything from Tingdene. The Company does not deserve any custom no matter how good the design.Customer satisfaction is very low down on their priorities.