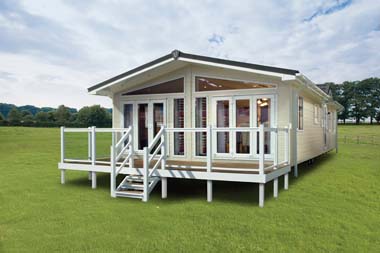
This, one of the latest lodges from Victory Leisure Homes, has been manufactured to both BS3632 (residential) and EN1647 (leisure) specifications, making it an ideal choice for year round occupation. Victory has really upped the spec on the Provence with top of the range furniture, appliances and luxury finishes. Every aspect of the interior design has been meticulously co-ordinated and comes with many standard features, but customers can also add some optional extras to make the lodge truly bespoke.
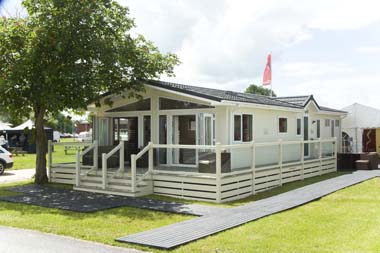
Outside, the Provence has a pitched roofline and Canexel exterior cladding. A choice of deck layout is available.
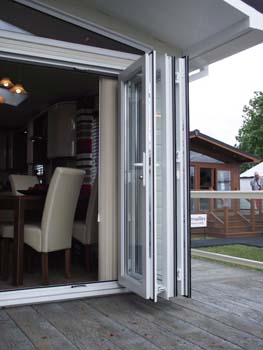
On entering through the massive bi-fold doors from the patio deck, the immediate impression is one of understated luxury. The key colour scheme of the lodge is cream and chocolate brown/black with an accent of red in curtains, cushions and wall art, offset with light brown twist pile carpets.
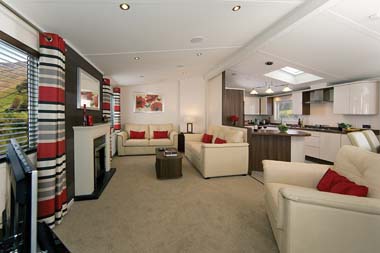
The lounge is on the left as you walk in with the kitchen to the right, separated by an unusual breakfast bar with stools set at a 45-degree angle. In front of this is the dining area sporting a table and four chairs. The angled bar links to ceiling high cupboards with built-in oven and microwave, giving the lounge area a separate, but not isolated feel.
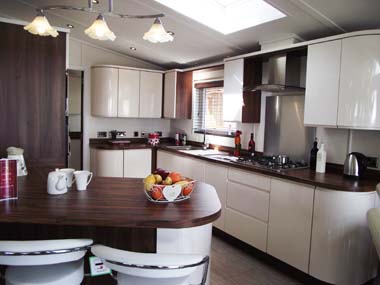
The lounge itself is well proportioned with large cream leather sofas and dark wood coffee table and entertainment centre. A classic fireplace is offset from the centre of the space and features a living flame fire and the vaulted ceiling has inset down-lighters that give a good, even spread of light.
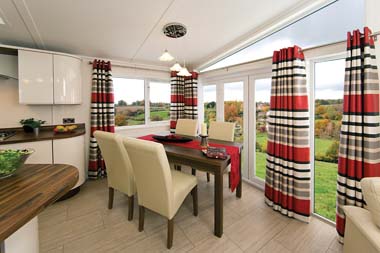
Moving from lounge into dining space, this area is adjacent to the entrance doors and features an angled table and seating for four. The kitchen is spacious with contemporary units finished in high gloss white. We liked the curved corner doors at the end of runs which added to the overall feel of luxury. Appliances are built-in and include such items as a wine cooler, microwave and dishwasher. There is plenty of usable worktop space (again in contrasting dark wood) and a central feature is a large roof skylight feeding in natural daylight where it’s needed most. A four-burner Belling gas hob with central wok burner completes a well-appointed kitchen.
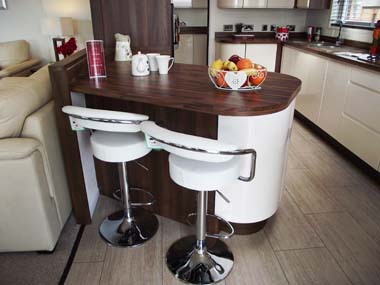
A door to the rear of the kitchen leads into a utility room fitted out with all the usual equipment – sink, washing machine and storage cupboard containing the main Morco boiler and fuse-board for the lodge as well as a glazed access door.
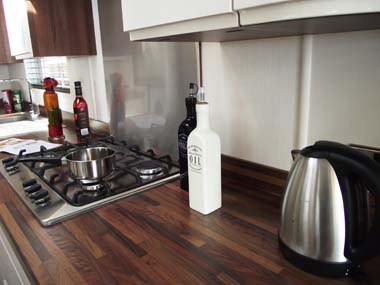
A door leading off the kitchen leads one to the central corridor, off which can be found the lodge’s sleeping accommodation. This corridor, far from being boringly straight, is angled and the first door on this angle leads directly into the master bedroom.
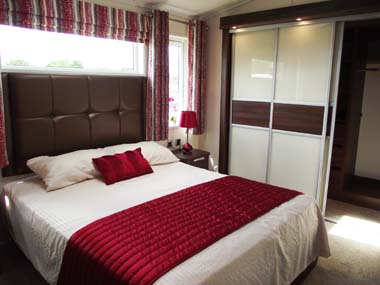
This bedroom is a nice space, again decorated in similar shades of cream, dark wood and red. A centrally positioned double bed features a huge padded headboard with window above and a massive walk-in wardrobe entered via sliding opaque glass doors with enough clothes and accessory storage for two. Bedside tables, a dressing table and plenty of electrical sockets are also provided.
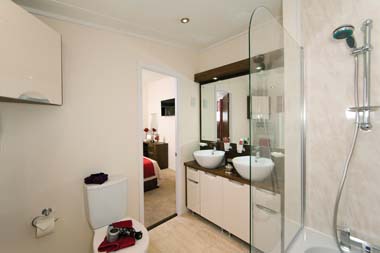
Off the master bedroom, an en suite bathroom has his and hers matching hand basins with storage below and a large, integrally lit mirror above. A chrome radiator doubling as a towel rail a toilet and full-length bath/shower complete the scene.
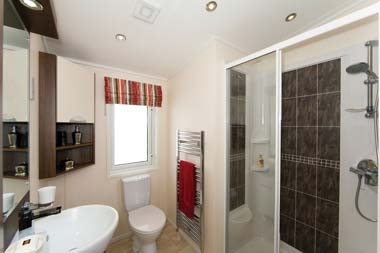
Out into the main corridor again and the next room opposite is the main bathroom for the Provence. This features a sink above a storage pedestal, toilet, heated towel rail/radiator and a large walk-in shower. This room has twin access doors, making it the second bedroom’s en suite. Through this door, the second bedroom is light and airy with twin beds, shared bedside table, and wardrobe at the bottom of the beds. A central window between the beds and two smaller windows above the bedheads allow plenty of natural light to flood the room.
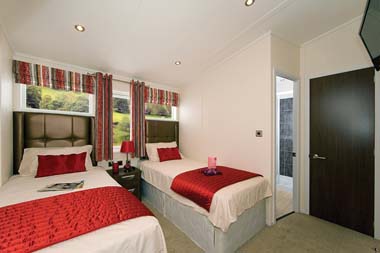
Verdict
Victory Leisure Homes have raised the bar with their Provence Lodge. Many luxurious items and finishes are complimented by high quality furniture, upholstery and a stunning, eye-catching design. This is a case when double (British) Standards are very welcome indeed!
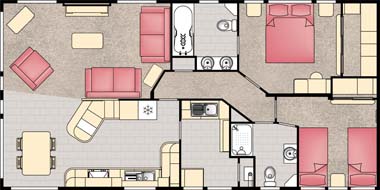
Ex works price: £109,765*
Visit the Victory website for further information
*Additional charges will be made by park operators, and/or distributors for transportation, siting and annual maintenance. Please check the price carefully before you commit to purchase, as prices vary considerably dependent, amongst other factors, on the geographical location of your chosen park.





I want to buy one but trying to find a park open for at least 11 months of the year around West Midlands areas
Hi Carol,
Many thanks for getting in touch. We’ve found this site that allows you to search by region, click here for the results for West Midlands. Unfortunately you can’t search for park opening hours so it may be a case of ringing round.
Sorry we can’t be of more assistance.
Thanks
Leisuredays