A spacious and well appointed static caravan in the mid price bracket
The Torino Super static caravan from Victory Leisure Homes will certainly shine light on your holidays with its three panelled windows at the front.
It comes in no less than six models – 28ft x 12ft two bed; 32ft x 12ft two bed; 35ft x 12ft two bed; 35ft x 12ft three bed; 38ft x 12ft two bed and the 38ft x 12ft three bed.
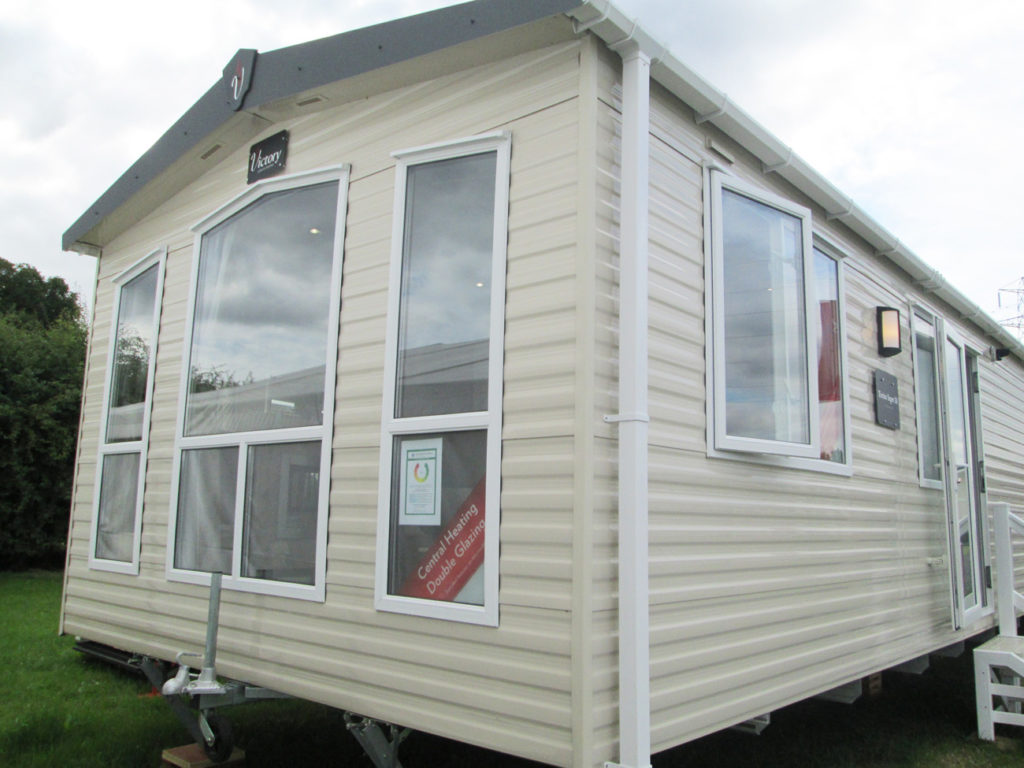
Here we take a look at the 38ft x 12ft two-bed model, with its black steel pantiled tiled roof and aluminium coated wall panels in a pleasing light cream. Canexel cladding in a variety of colours can be specified as an optional extra for around £2100 and both windows and guttering can be changed to compliment your chosen colour scheme. The usual arrangement of uPVC downpipes and guttering are also fitted and all windows and doors are also in uPVC and are double-glazed as standard.
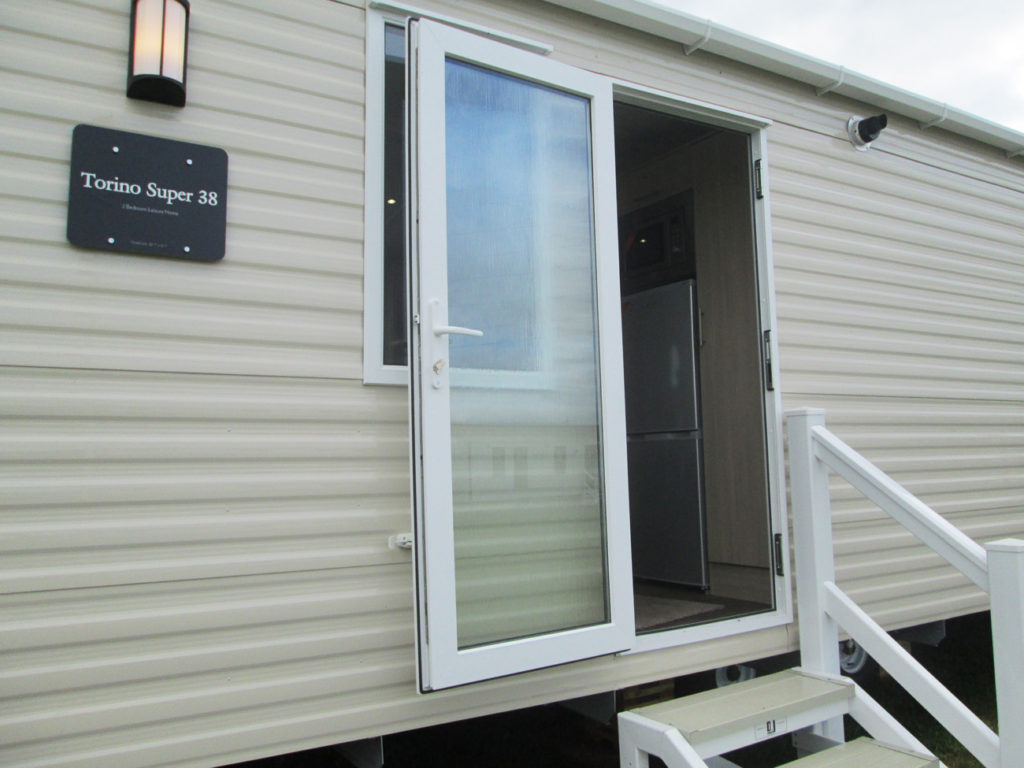
The unit sits on a ‘Fusion’ galvanised steel chassis and there’s the usual detachable towbar for front or rear use, galvanised steadies and wheels. External walls are insulated to a depth of 50mm and all exposed pipework is lagged against frost damage. The Torino Super holiday caravan is built to EN 1647 (non residential) standard.
The main access door is offset on one side, and there are several good-sized windows along each. There’s also an outside light by the access door.
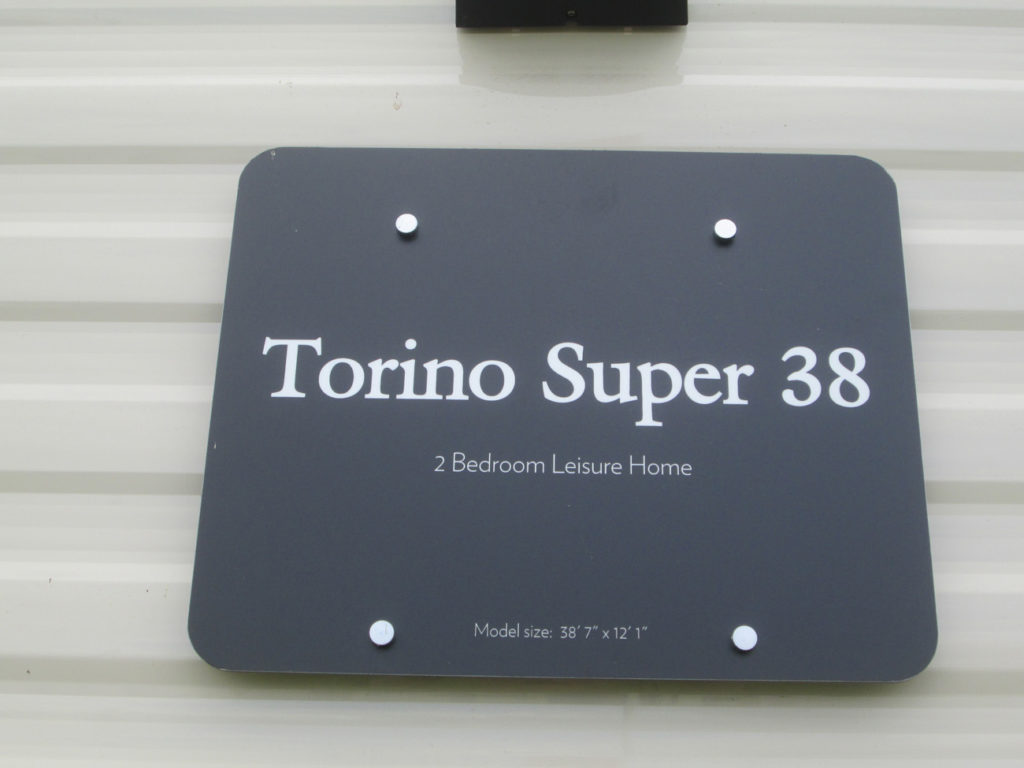
The front of the Torino is striking as it features three very large panel windows, which allow plenty of light to flood in as well as accentuating any views. You can opt for a front door, but we feel that to have the view is a real bonus. Depending on where the caravan is located, a nice, sizeable deck could be fitted to the front as well as down one side, to extend the outside space.
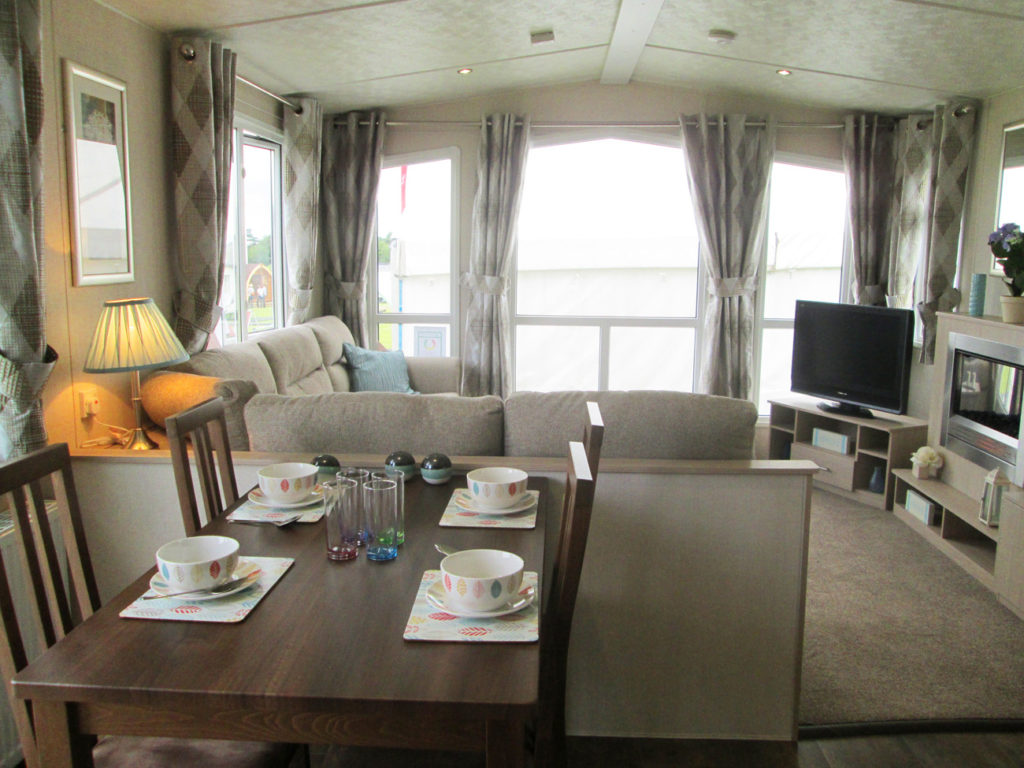
Entering through the side access door, you immediately step into the open-plan lounge and kitchen area. There’s a great feeling of space here, with no bulkhead walls between the lounge and kitchen apart from very a thin one on the opposite wall.
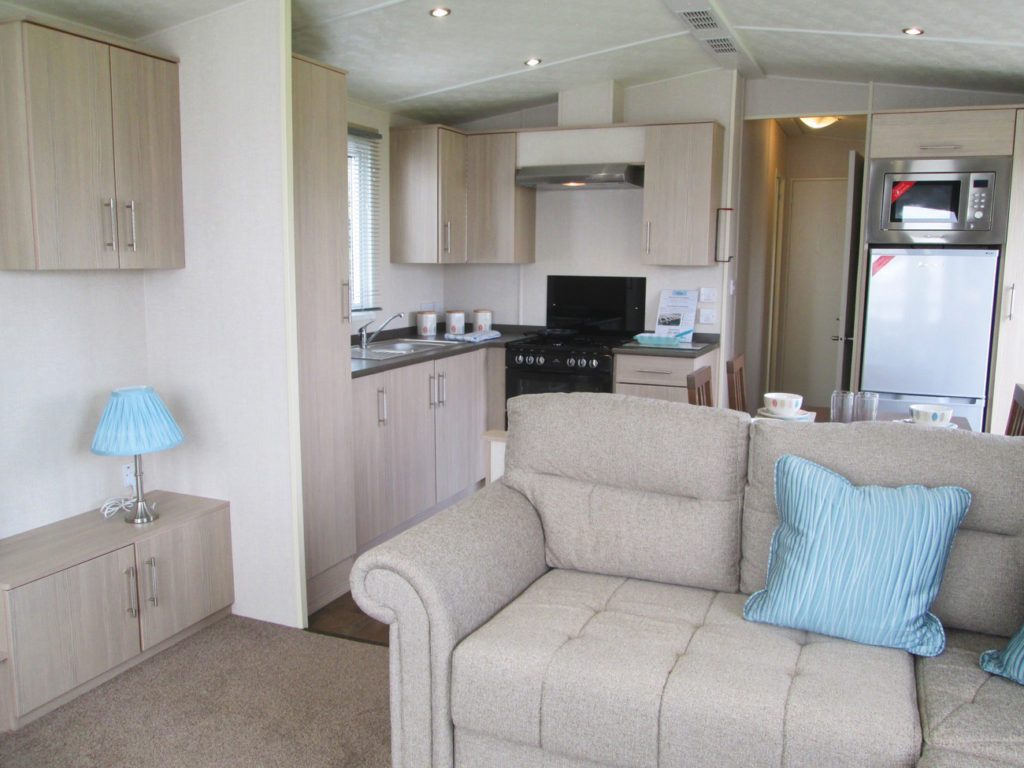
The colour scheme of browns and creams, with a vaulted white ceiling, coupled with an accent colour of light blue, gives a restful and relaxing feel to the space. There’s a fully fitted carpet and curtains are suspended on stainless steel poles giving an extra touch of luxury.
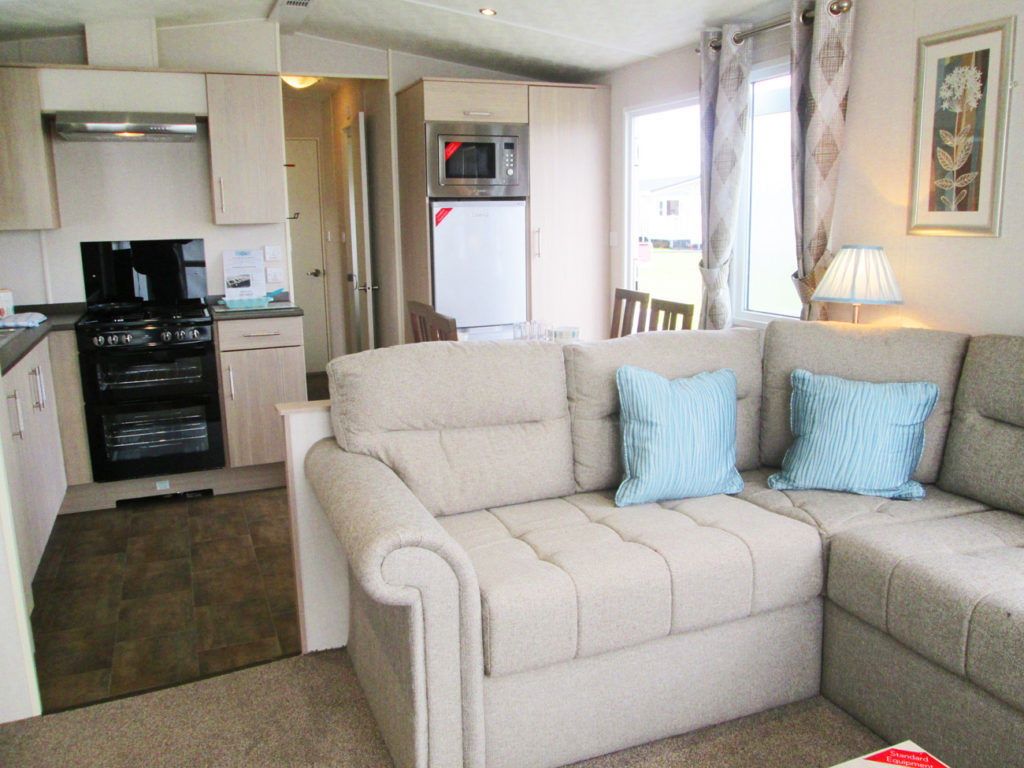
Furniture includes a big corner sofa, one half of which contains a pull-out bed for occasional visitors, a coffee table, side and wall cupboards and an angled TV and digibox unit in one corner. A central fireplace with a flat flame-effect electric fire has a small mantle above and a large wall mirror. It was nice to see the sideboard and wall cupboard in the lounge – so often an area lacking in useful storage. Well done Victory!
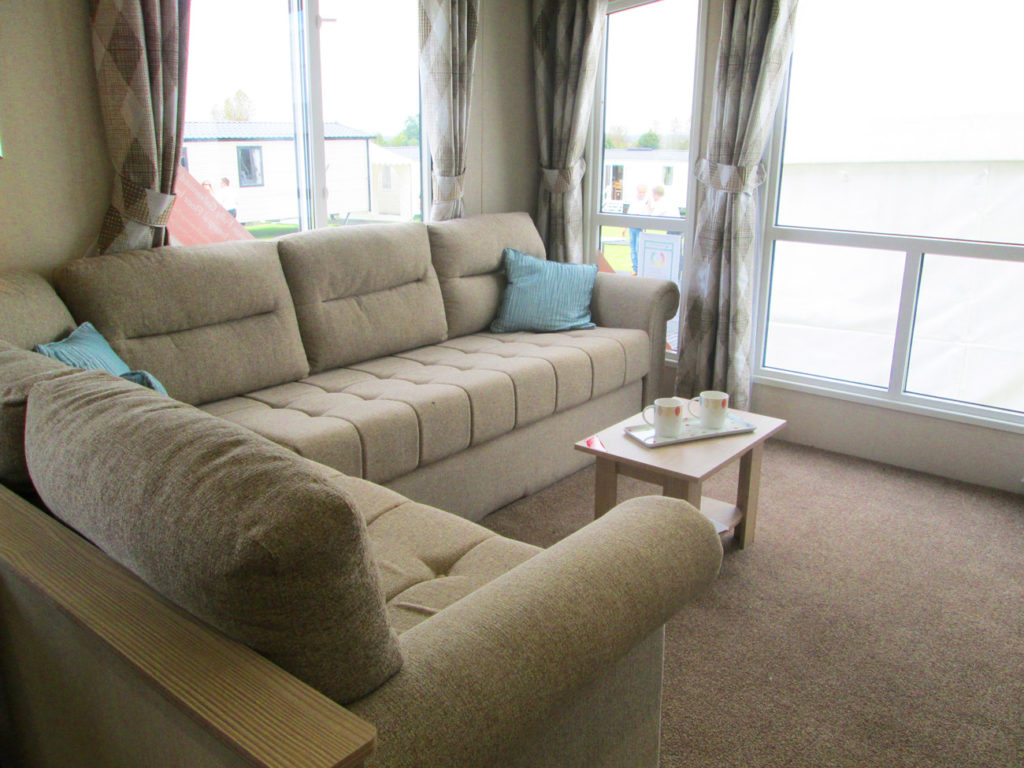
The kitchen is L-shaped, with most of the units fitted into one side and the free standing fridge/freezer and cupboard containing the combi-boiler on the opposite side near the side door (an integrated fridge/freezer can be specified if needed). The Torino Super comes with a full central heating system as standard and the boiler also supplies the hot water to taps and shower.
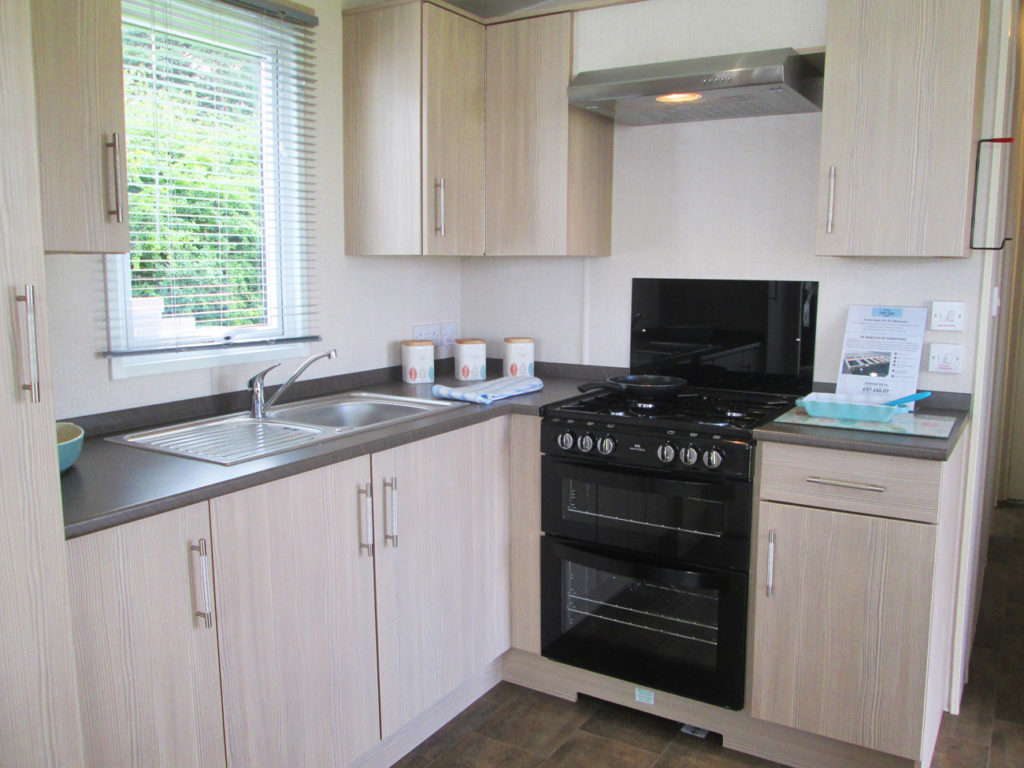
The kitchen is well appointed with several wall and floor unit cupboards in light oak with a contrasting dark brown worktop. On the left is a tall larder cupboard, then the stainless steel sink and mixer tap. A chunky looking four-burner stove with oven and grill in black has a glass splashback and an extractor hood above.
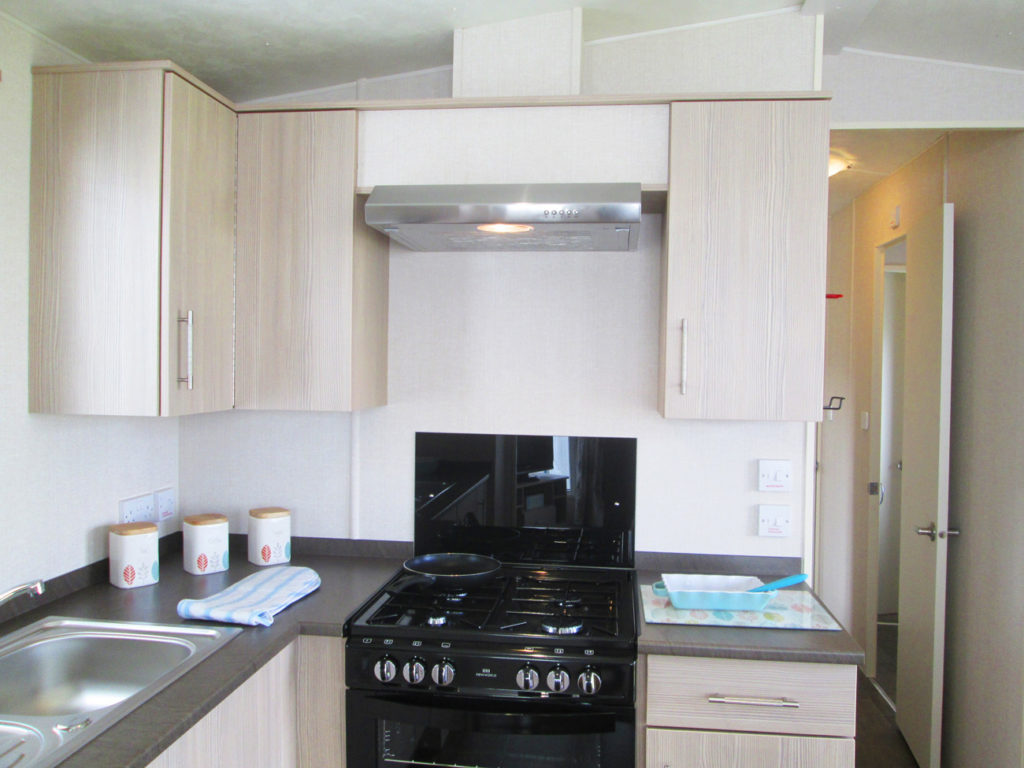
Although the kitchen is fairly basic, it does have adequate storage space for both food and utensils. But it was disappointing to see that there was no microwave oven fitted.
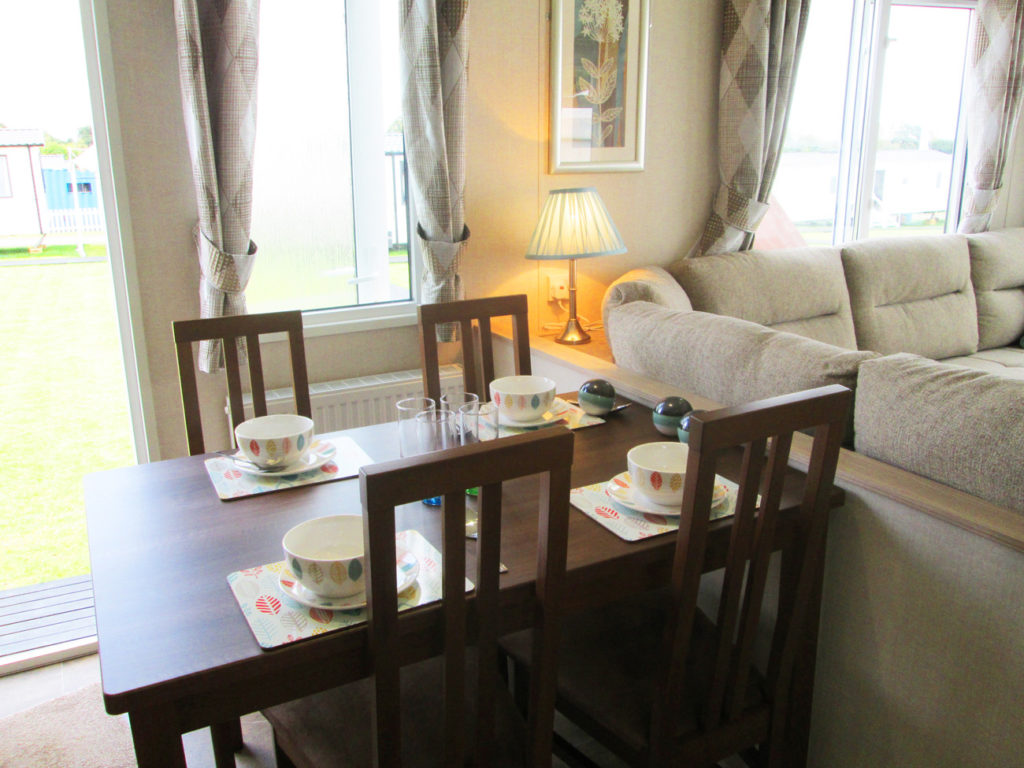
A timber dining table and four upholstered chairs sit between the kitchen and the side door, with plenty of room to sit and enjoy a meal. There’s also window with radiator below. The floor in the kitchen is an easy clean vinyl with a door mat to wipe your feet. A central door leads to the sleeping accommodation of the Torino Super.
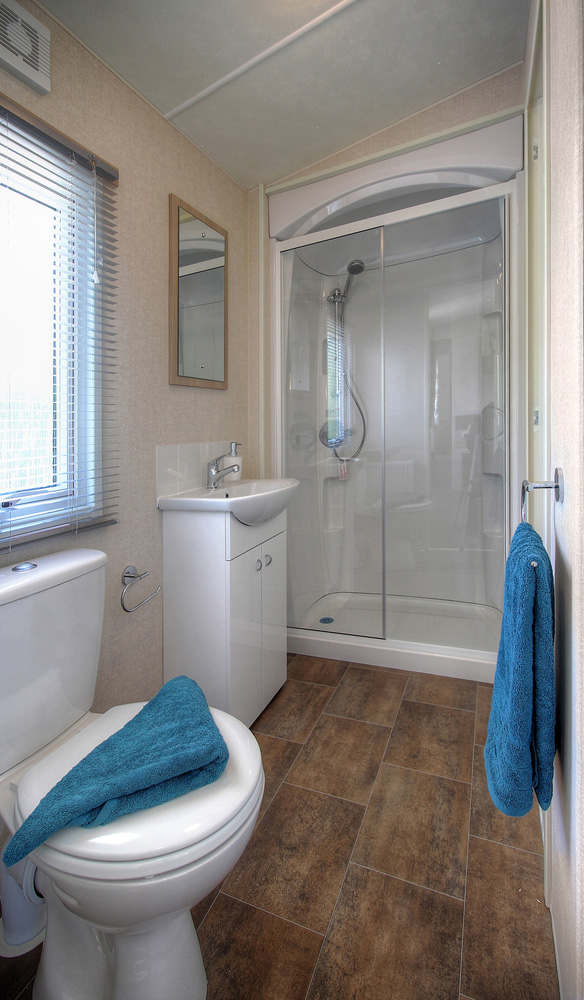
On the right hand side of this short corridor is the family shower room. Victory have not skimped on space here and there’s a good feeling as you walk in. The end wall has a large shower with a sliding glass door and, rather than just a sharp edge, there’s a nice curved detail to the top of the screen. You also get a fair-sized hand basin with a storage cupboard below and mirror above and a close-coupled toilet with double flush. The room is light and bright and not at all claustrophobic. Good job!
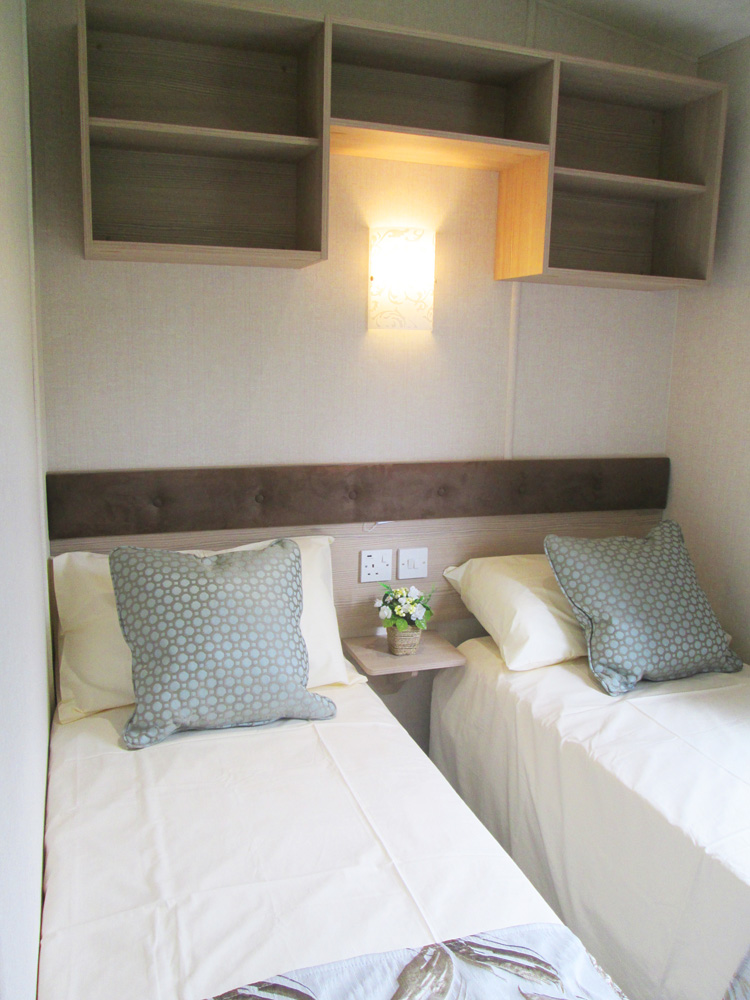
The twin bedded room is opposite the shower room and, although small, it doesn’t feel cramped. There’s space to walk between the beds (just) and a simple table links the two bed heads which are padded in a buttoned brown velvet material. Over the beds are a series of useful shelves and there’s a wardrobe and a small shelf in one corner. A single curtained window lets in plenty of light and a radiator provides heat.
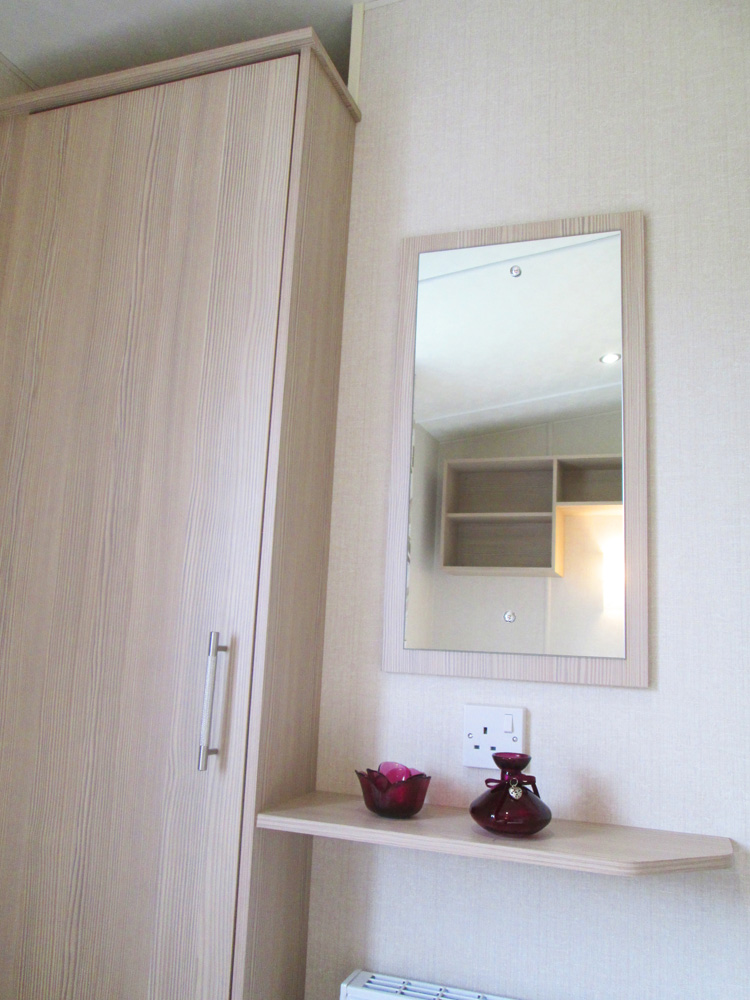
This twin would make a great kids room and for a family of four the Torino 38 x 12 – two bed unit would be a better bet than the three bed model as you do get just that bit more space in the bedrooms.
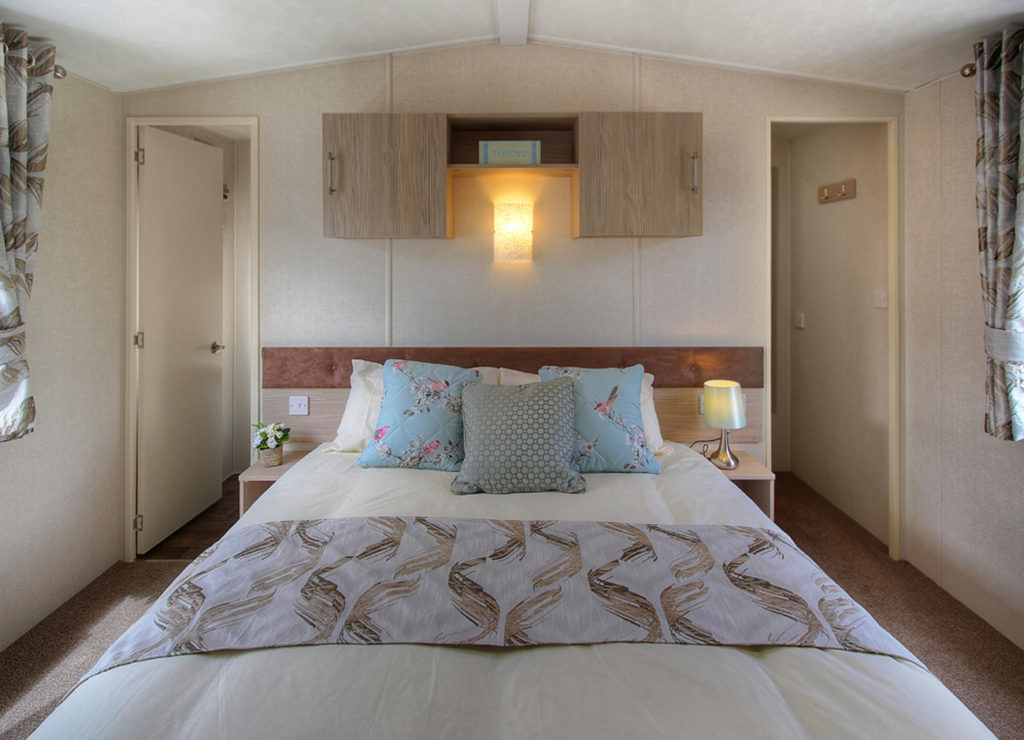
The master bedroom at the end of the corridor is a nice surprise. Instead of the bed being offset to one side with the en-suite in a corner, Victory has centralised the bed and doors to each side lead to the en suite and walk-in wardrobe respectively. This gives the room a sense of symmetry and putting the bed in the middle of the room actually gives the impression of a larger space.
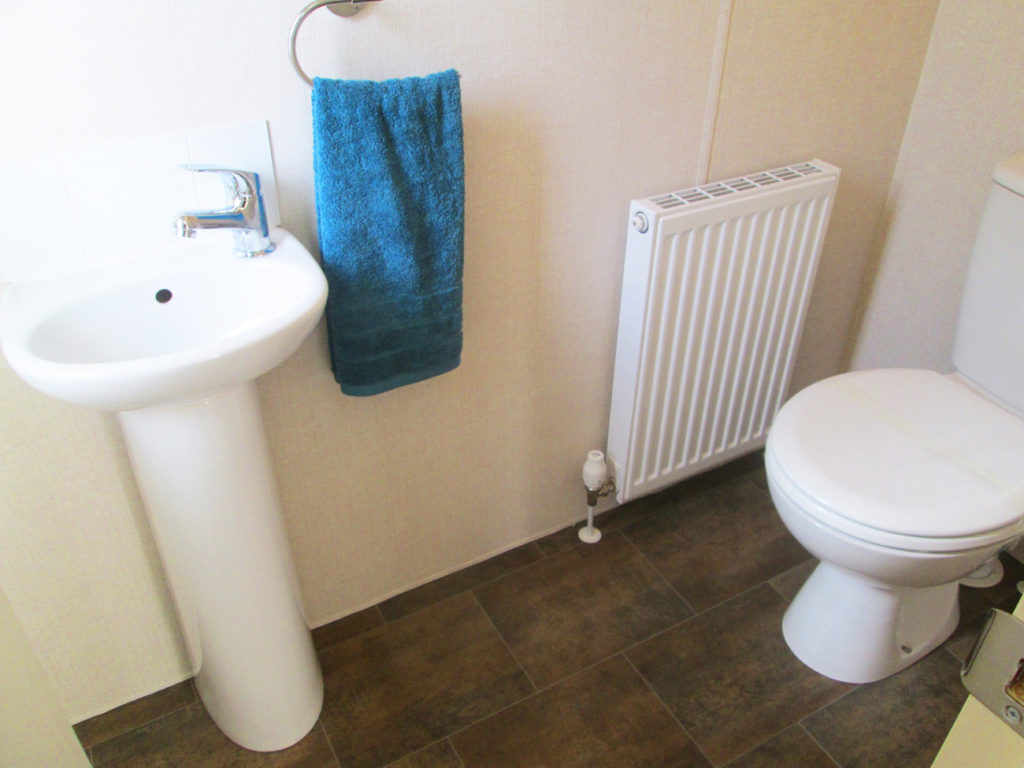
The bed has tables on each side, with reading lamps and cupboards above, with a single, central light fitting. There’s also a vanity unit with shelf and a further storage cupboard-cum-wardrobe giving the room plenty of hanging space for clothes.
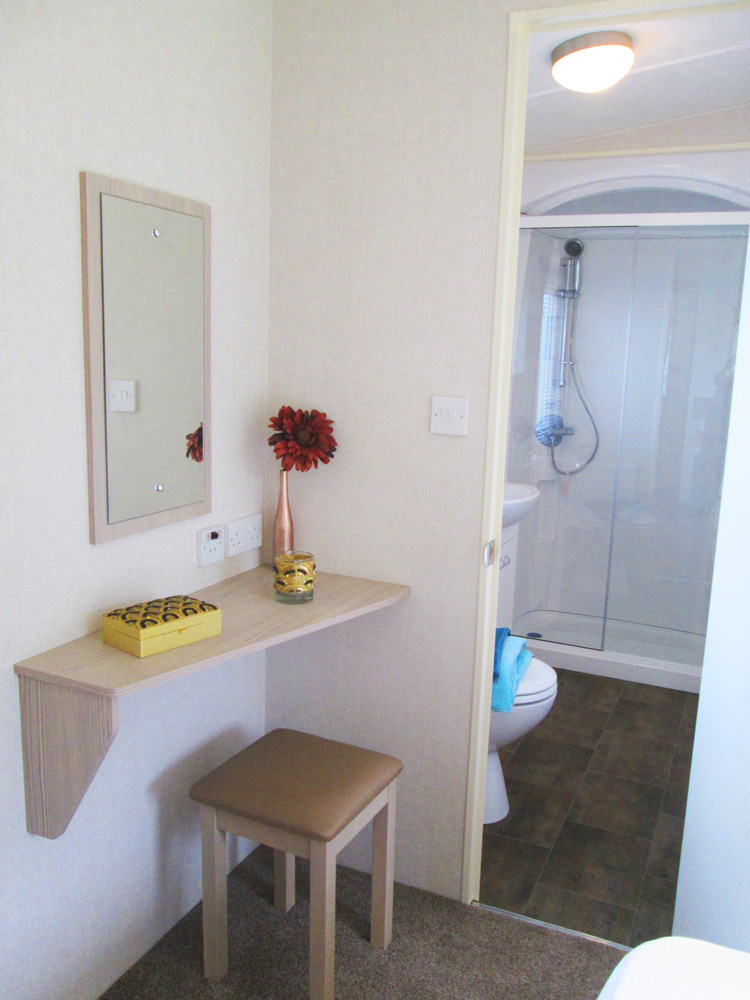
The en-suite is small but still has a low profile double flush toilet, a handbasin and radiator with the usual towel and toilet roll holders. All you need, really.
Verdict
The Torino Super is a great mid priced static caravan. Victory has used the available space well and have given it a contemporary yet relaxing feel with their use of natural tones and colours. The large number of models available should make it a popular choice with couples as well as families.
Plus points
- Front or side door option.
- Relaxing, spacious lounge.
- Basic but thoroughly practical kitchen.
- Spacious shower room.
- Well thought out master bedroom.
Minus points
A microwave as standard would be nice!
In-a-nutshell
Excellent value for money

Fact file
Size: 38ft x 12ft
Berths: 4 + 2, in two bedrooms (one twin and one double) plus a further two in a pull-out sofa bed in the lounge.
Build Standard: EN1647 (non residential)
Other layouts available: 28ft x 12ft 2 bed; 32ft x 12ft 2 bed; 35ft x 12ft 2 bed; 35ft x 12ft 3 bed; 38ft x 12ft 2 bed and the 38ft x 12ft 3 bed.
Key optional extras: Environmental exterior with colour co-ordinated uPVC windows and doors; choice of external claddings in various colours; front door option; integrated microwave; integrated fridge/freezer; bedding packs.
Ex works price: £37,168.07*
For more information e-mail: [email protected] or visit www.victoryleisurehomes.co.uk
*Extra charges will be made by park operators, and/or distributors for transport, siting and annual maintenance. Please check the price carefully before you commit to buy, as prices vary considerably dependent, amongst other factors, on the geographical location of your chosen park.





Very nice. But I would prefer the kitchen and living room areas to be divided and not open plan
Very similar to the ABI Saffron, apart from the centralised main bedroom. Particularly like the light and airy feel to the main living accommodation. A fitted microwave would have been expected on a new caravan. Looks good though.
Looks good. Love the layout and spacious shower room!