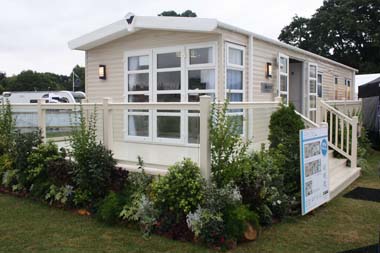
Every now and then a holiday home manufacturer brings out a new design which really does hit the mark. For the 2014 season Willerby Holiday homes has done just that with its all new Skyline home.
Two versions are available, both 39ft x 12ft 6in, one having two bedrooms and the other three. It’s the latter which we’re reviewing here.
Built on a fully galvanised chassis, the home comes with energy efficient white PVCu double glazing and gas central heating as standard, making it a good choice for all year round holidays. Aluminium cladding is also standard but a combination of Canexel and rigid vinyl is an option. Unsurprisingly, the roof is steel pantile sheets whilst the gutters and downpipes are PVCu and the bargeboard, GRP.
Entry to the home is via double doors into the kitchen and dining area. On the right as you enter is a 70/30 fridge freezer followed by cupboards and drawers and a double cavity gas oven, grill and hob, above which is a stainless steel extractor. It is also pleasing to note that on the wall behind the hob is a tall stainless steel splashback.
Facing the entrance, along the home’s back wall, is a 11/2 bowl sink unit with space for an optional dishwasher or washer/dryer. Above the sink is a shelf and two cupboards, plus a dedicated microwave – another standard feature.
In the dining area is a rectangular table with seating for six comprising four upholstered chairs and two stools, although in the home reviewed there were only two chairs and four stools.
When it comes to the seating in the lounge area there are a number of options available all based on an L shaped layout. Included, is a two seat corner sofa and a three seat sofa incorporating an occasional pull out bed. Facing the sofas is an attractive base unit on which an electric fire sits whilst on the wall above it is an optional flat screen TV.
A second base unit option incorporating a coffee table is available. Worth mentioning too, is the provision for an integrated MP3 sound system elsewhere in the lounge. However, for our money, the feature which we liked best is the layout of the windows in the end and adjacent wall which make the whole area bright and airy.
Unusually, the corridor leading to the night time accommodation runs along the home’s back wall rather than down the centre. Immediately on the right is the third bedroom which comes complete with two divan beds with a small cupboard between them.
Adjacent to the foot of one of the beds is a wardrobe with three drawers in its base whilst on the other wall is a framed mirror.
As you walk passed the bedroom, there is a recessed area where a table and wall mirror have been fitted.
Following on, the next room is the home’s shower room.
Here again there is an option of having a bath fitted in place of the shower.
The shower is a good size with a cupboard and shelves on each side of it.
There is also a washbasin with a lever tap set in a double door vanity unit above which is a large mirror.
Above the mirror is a very attractive light whilst in the ceiling is an extractor fan.
Completing the shower room is a low level toilet set at 45 degrees in the corner adjacent to the door.
At the end of the home are the second and main bedrooms. The second bedroom is almost identical to the third one except that there is a shelf and a row of wall cupboards above the two divan beds.
The thing which strikes you first as you enter the main bedroom is the huge padded headboard behind the double bed. As you would expect there is lift up storage in the base of the bed, whilst either side of it is a bedside cabinet and reading light.
Facing the bed is a double door wardrobe with drawers in its base, a small dressing table, and the door leading to the en suite. Here there is a pedestal washbasin, mirror and a low level toilet. In the wall behind the toilet is the home’s gas boiler.
Verdict: Having spent time in the Skyline we have no hesitation in saying that we consider it a worthy addition to the company’s range of holiday homes.
Price: £41,872.88*
You’ll find more information on the 2014 Skyline by visiting the Willerby website.
*Price quoted is ex-works, includes VAT, but excludes delivery, installation and any other costs as determined by the manufacturer, distributor, dealer or park owner. Please check the price carefully before you buy as it can vary considerably dependent on many factors including the geographical location of your chosen park.

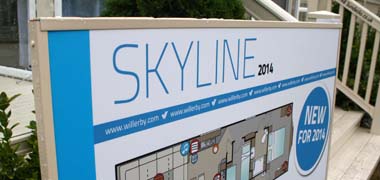
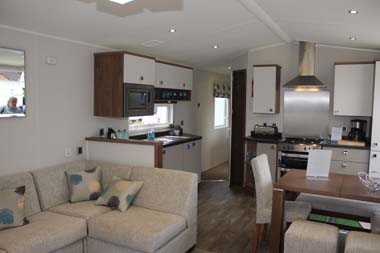
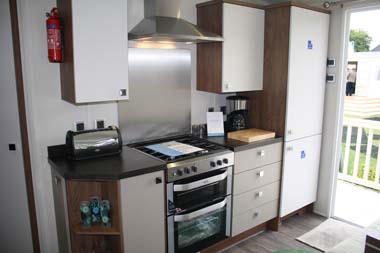
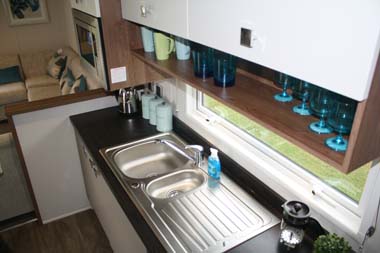
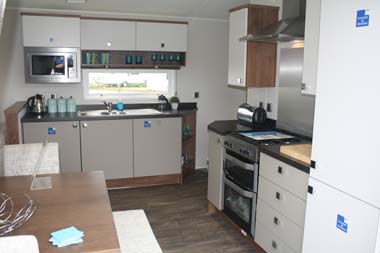
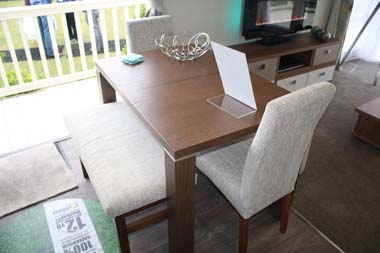
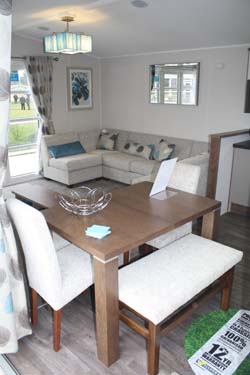
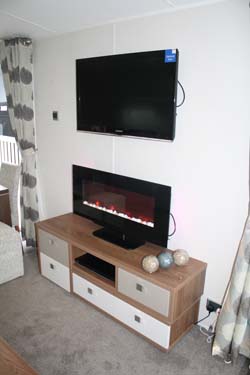
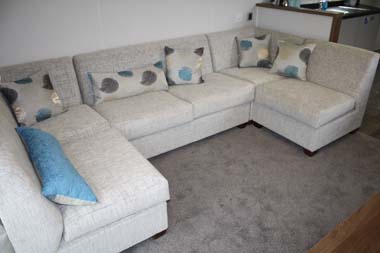
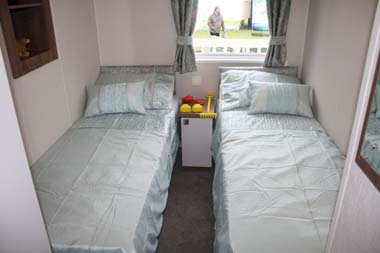
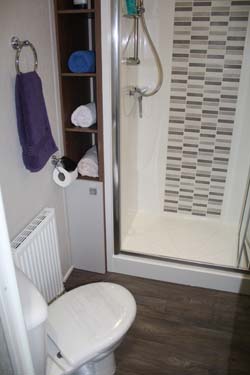
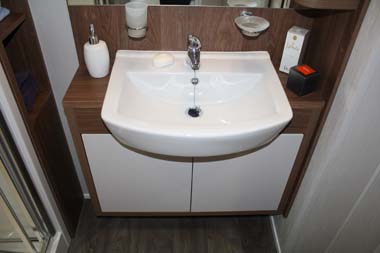
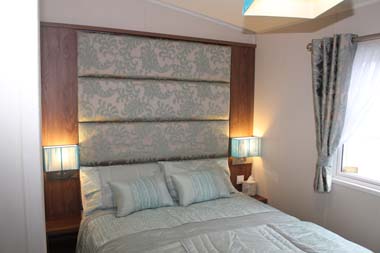
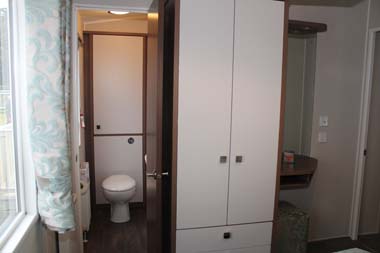
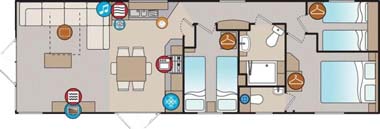




A good, well-balanced review of the caravan which gives a sound basis for comparison with other makes and models.
Ihave the new skyline 2016 im very disapointed in it
the microwave broke on the 1st day
i am waiting for the 3rd fridge freezer
the curtain rail is falling down
the dofa is awful its not even fit for sitting on
the dining chairs are puckered and have staples sticking out .the extractor fans are too noisy
the worst waste of money i have ever had i really regret buying this
Hi Ruby we’ve contacted Willerby Holiday Homes on your behalf and here is their response:
“We’re really sorry to hear about the problems you’re having with your 2016 Skyline – it’s really unfortunate that all these things have gone wrong. We would recommend speaking to your park as they are meant to rectify and report problems such these so we can look to resolve them with the support of our suppliers. If you don’t get any where with your park, please ring our after sales team (01482707808 -option 2) and they’ll try and communicate with the park on your behalf.”
Hope you manage to resolve the problems. Liz
We have a 2014 van. Have been lIving in it for over a year. Have had some problems with the doors. Someone come out but still not closing right. We have now had a leak and not sure where it’s coming from reported it a week a go and was told it was priority and no one has been in touch. Was given dehumidifier by the park manger. The caravan is not starting to smell.
Would really like to purchase the table and chairs if this is possible
Hi Colette, we sell static caravan insurance. You would need to contact Willerby Holiday Homes direct to find out about the availability of the furniture.