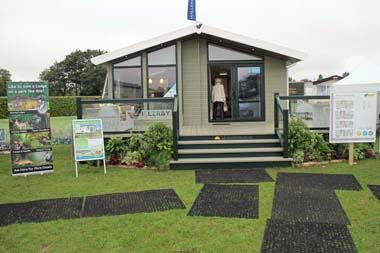
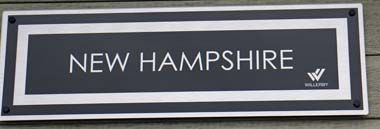
The open plan living area showcases the Willerby New Hampshire beautifully; full length grey and lavender coloured curtains drape well and compliment the dark wood tones of the wall units and the soft furnishings.
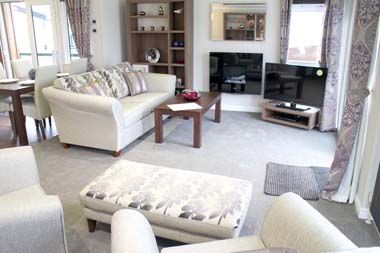
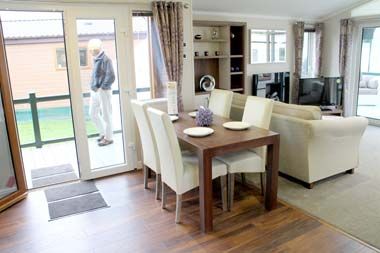
With double doors leading to the terrace, and feature windows all round, with vaulted ceilings and downlighters, there is an air of light and opulence. The dining area has a feature canopy with a pendant light over the table and four chairs stand comfortably, without being cramped, but there is a breakfast bar too.
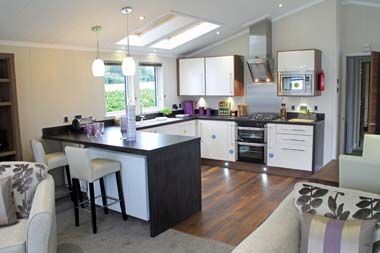
The kitchen takes up about quarter of the living space but has plenty of wall and base units in an oyster colour with dark wood-look worktops. There are plenty of appliances as standard but also a wealth of optional ones such as a corner carousel unit and pull-out basket storage each side of the oven. We rather liked the idea of a ceramic hob as an option.
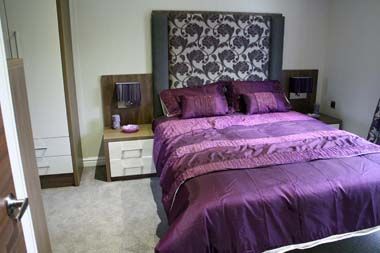
A door leads to the hall with the main bedroom straight ahead; this is luxurious room with a 5ft bed topped by a huge padded headboard, capacious storage, room to swing a cat and with an en-suite that has flexible layout options. The model seen had a quadrant corner shower, but a bath is option. The wood laminate floor needn’t feel cold if you take up the optional under floor heating.
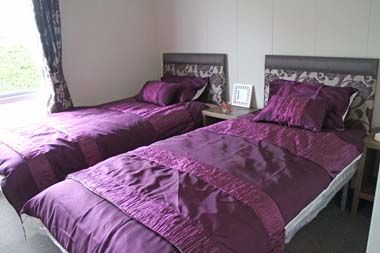
The second bedroom in the model we saw, had twin beds, but the room is large enough the take a double bed. There is a good use of space for wardrobes. Opposite the second bedroom is a bathroom with a bath, with overbath shower and shower screen and a feature wall.
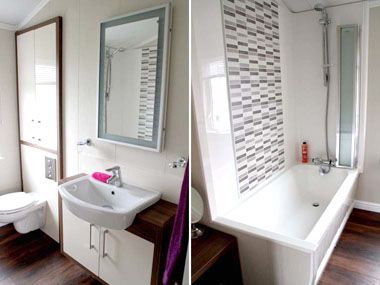
The exterior of the Willerby New Hampshire, as seen, was Canexel cladding, but other options are available including genuine wood cladding.
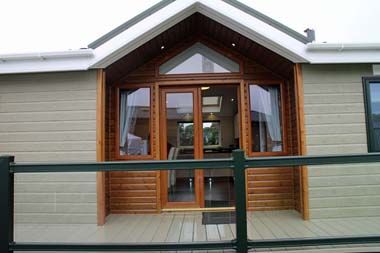
In summary:
- Size: 40ft x 20ft
- Number of bedrooms: 2
- Twin unit
- Built to BS3632 residential specification
Verdict
The model we saw was packed with lots of optional extras, a Deluxe pack which included the foot stool in the lounge and a dishwasher. This certainly was the full monty and if you are buying a lodge for all year round use, or as an investment generating rental income then you need to consider the comfort level desired by you or your paying guests.
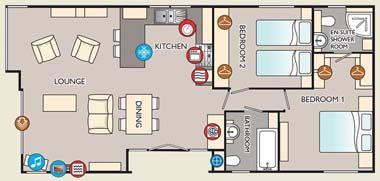
Ex-works price: £97,959.32 including VAT*
*Additional charges will be made by park operators, and/or distributors for transportation, siting and annual maintenance. Please check the price carefully before you commit to purchase, as prices vary considerably dependent, amongst other factors, on the geographical location of your chosen park.





it would be a good idea to have a tv point in the kitchen area. although the facility is in the lounge area when you are cooking your back is to the tv. most annoying. lesed
I really like it especially as a permanent all year round home. I would need a wet room in the ensuite rather than the shower unit.
BEAUTIFUL DESIGH AND COLOUR, A PLEASURE TO OWN I AM SURE