Designed in celebration of the Royal wedding, the Omar Middleton is a strikingly classic looking park home, with bay windows and columns framing the door, it’s elegant to look at and elegant throughout.
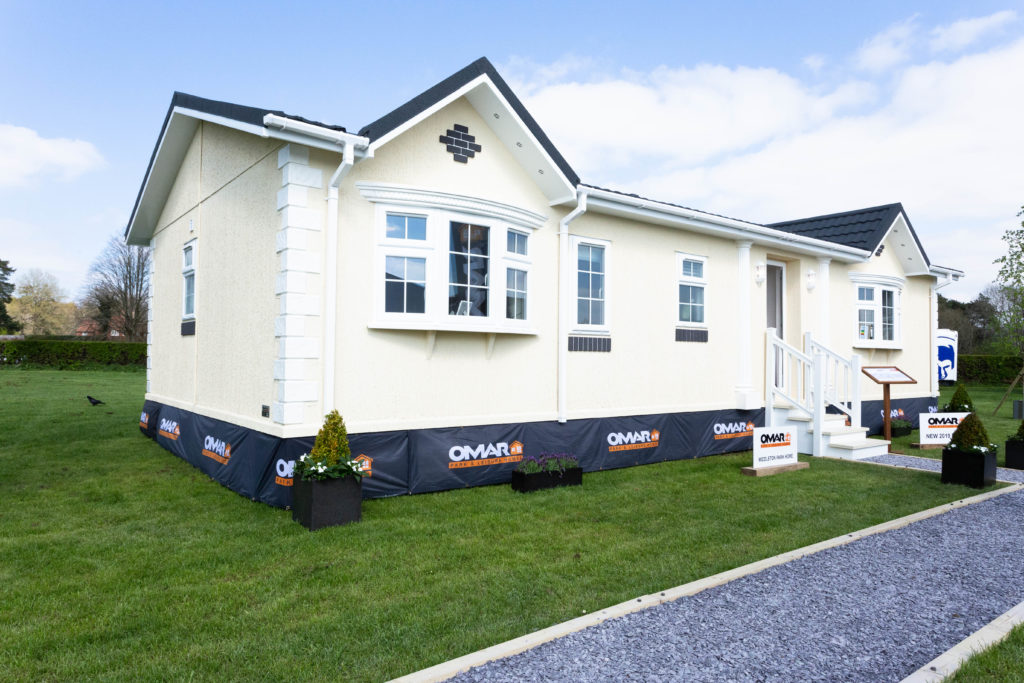
As you enter the Omar Middleton park home, the lounge is to your right, the huge utility room ahead of you (leading to the galley kitchen) and the accommodation area is to the left.
Starting with the lounge, you can feel the classic design elements, from the bay windows to the fireplace. Whilst the bay windows could be called a traditional design, this is offset by the chrome fireplace and modern pine furniture.
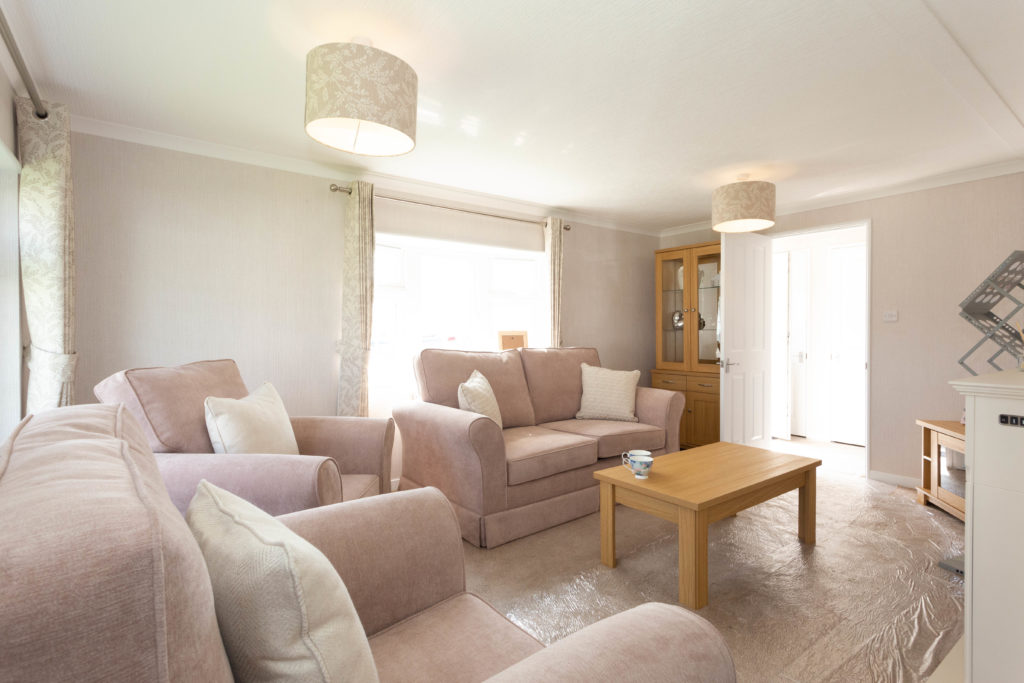
The lounge is in an L-shape format with the dining area next to it. Filled with warm colours from the carpet to the very pale pink sofas, do not be put off by the word ‘pink’ as, in the Omar Middleton park home, it really works. Plus, you can specify your home options anyway, more about that later.
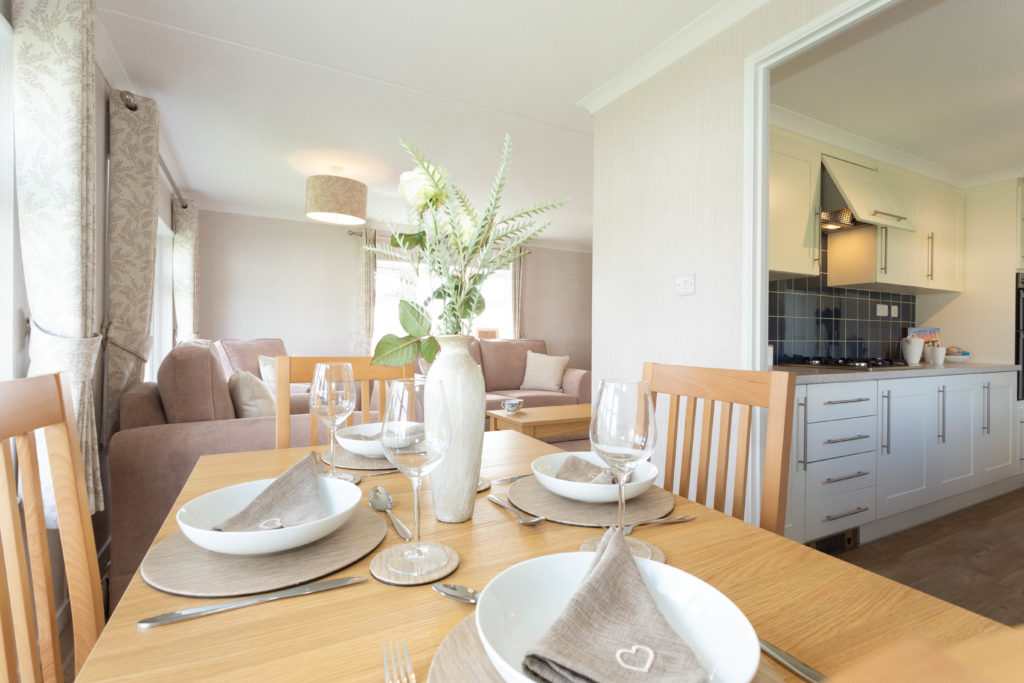
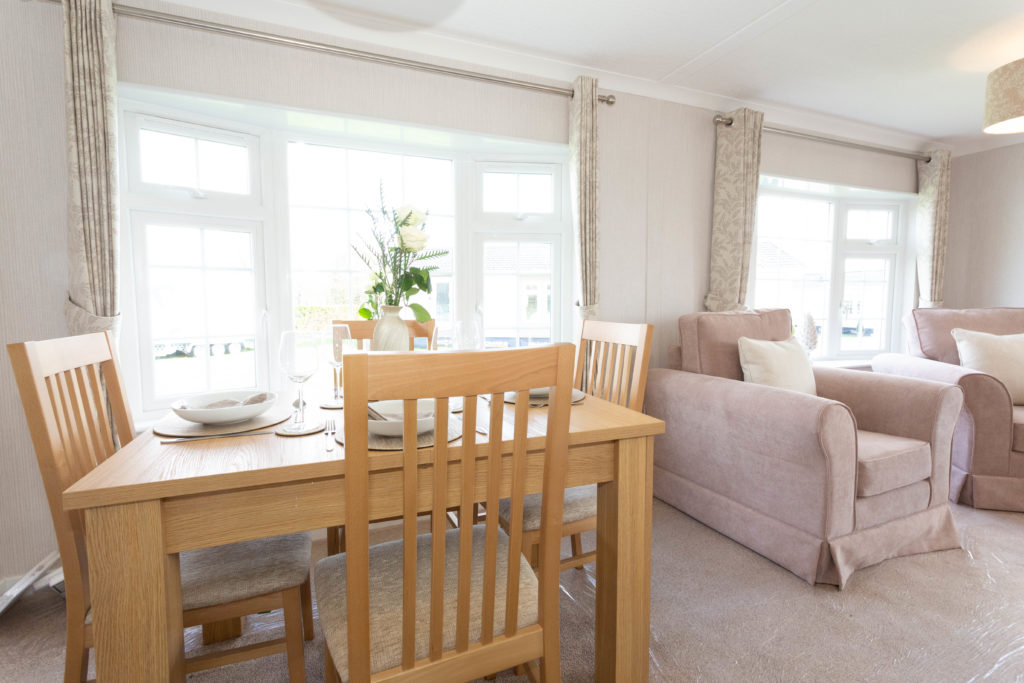
The kitchen is accessible from the dining area and from the utility room. Although it’s a galley style, it’s plenty wide enough so that two people can glide about without getting in each other’s way. Fitted with Hoover appliances (gas hob/oven, dishwasher and washing machine) and with marble-effect worktops, this is truly a place that inspires you to create some culinary delights.
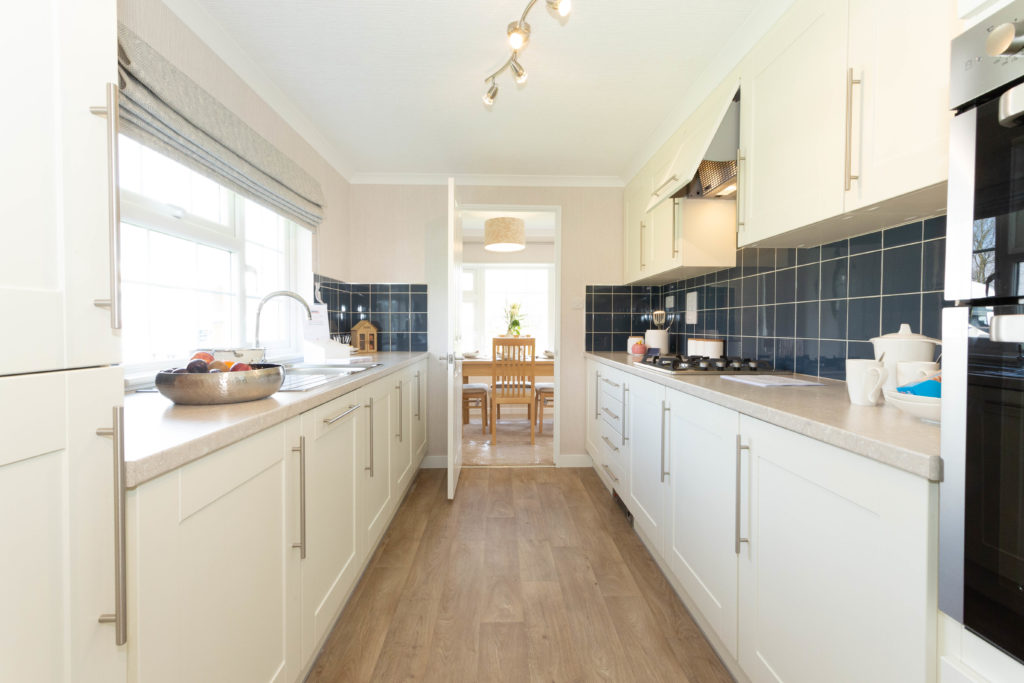
The other noticeable thing about the Omar Middleton’s kitchen is the sheer amount of storage space; you would never run out of places to put things here, in fact I dare you to try!
Leading off the kitchen is the utility room and back door. This isn’t just a small place to put your washing machine, it’s the size of a small kitchen in itself. With another large sink and yet more storage, this is the perfect place to use as dog entry zone if it’s wet and muddy outside; the laminate pale oak flooring is great for cleaning down muddy paws or boots. It’s also a good place to use as an extra preparation area for cooking, but you’ll only want to do this if you’re preparing a banquet, because the kitchen’s surface top space will otherwise easily suffice.
Moving into the accommodation area, the Middleton park home has its master bedroom opposite the main bathroom.
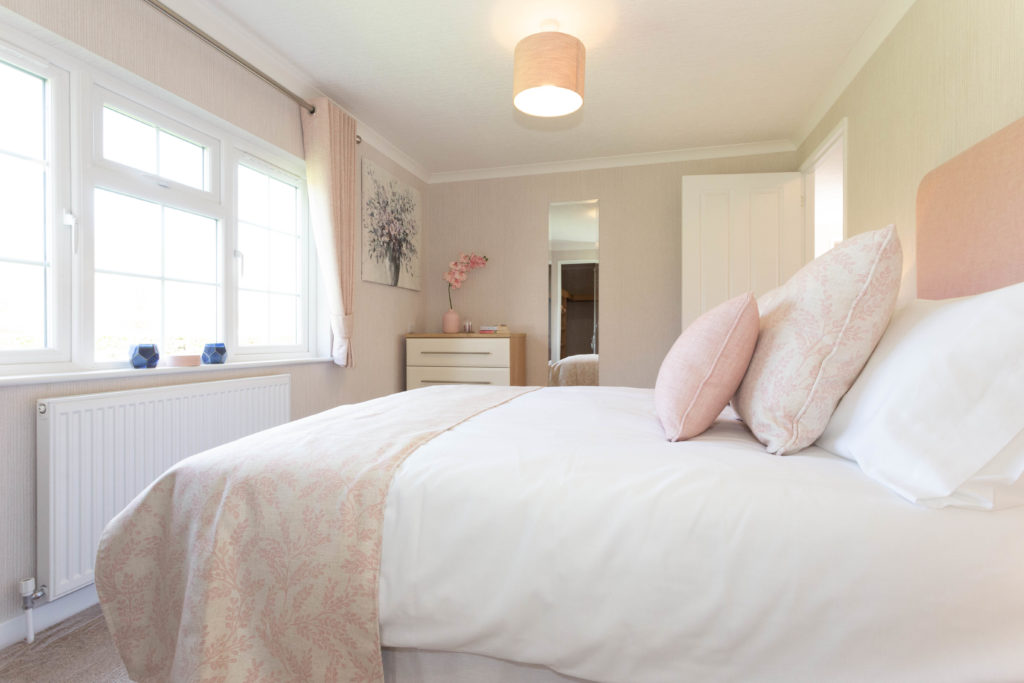
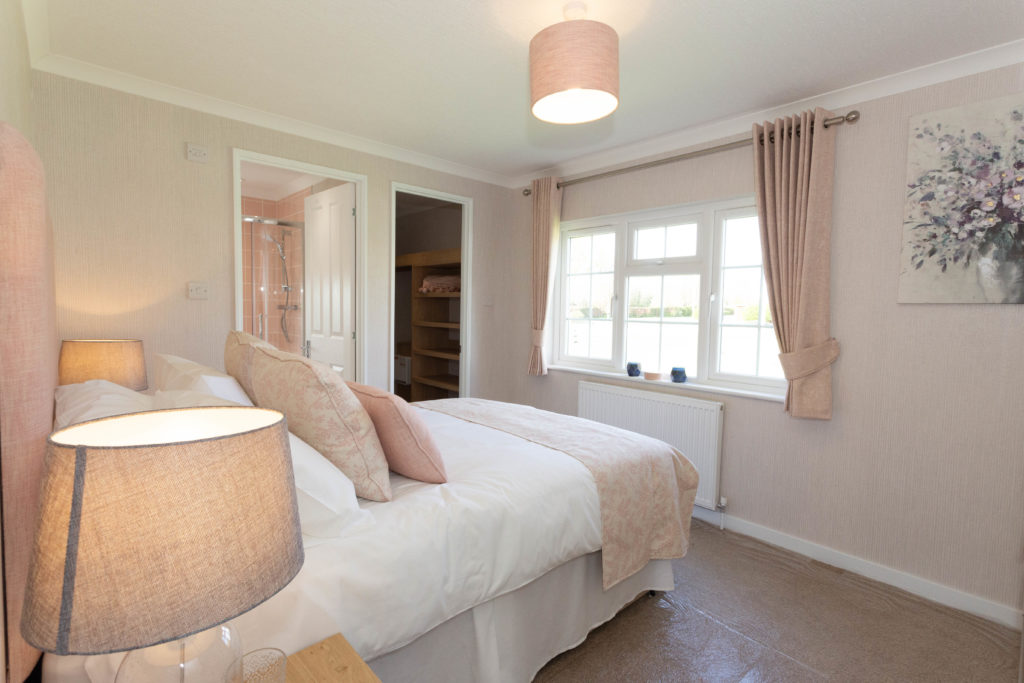
Again, with a very warm and cosy feeling, the bedroom is light and airy. It has a dressing-cum-storage room leading off it and next to that is the en-suite shower and toilet.
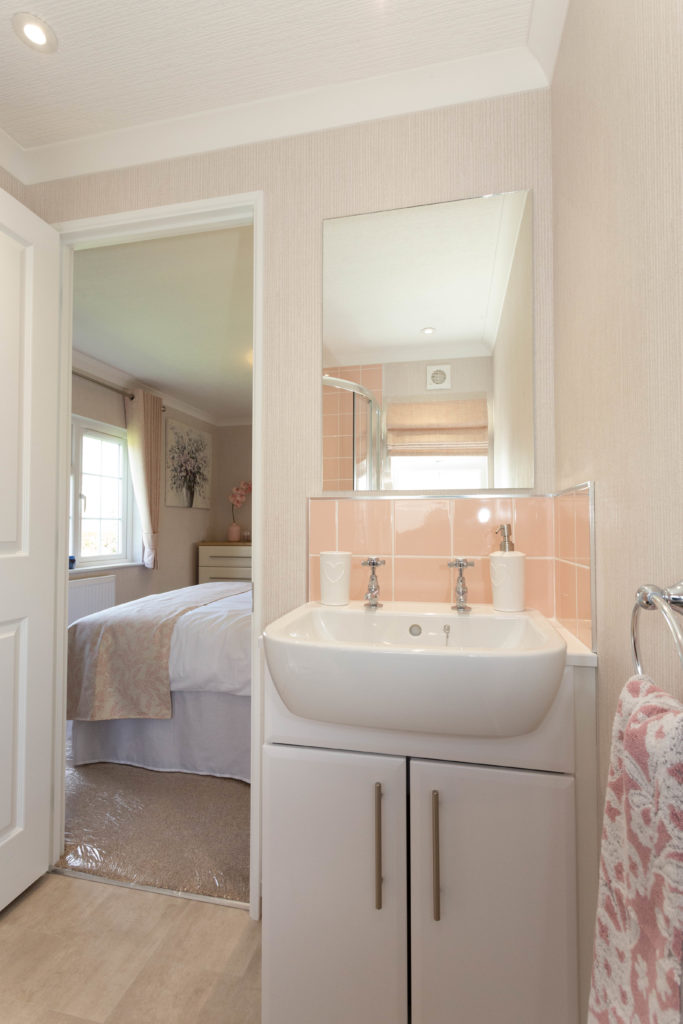
The shower is a quarter-circle design and is backed by gloss tiles in a soft pink shade.
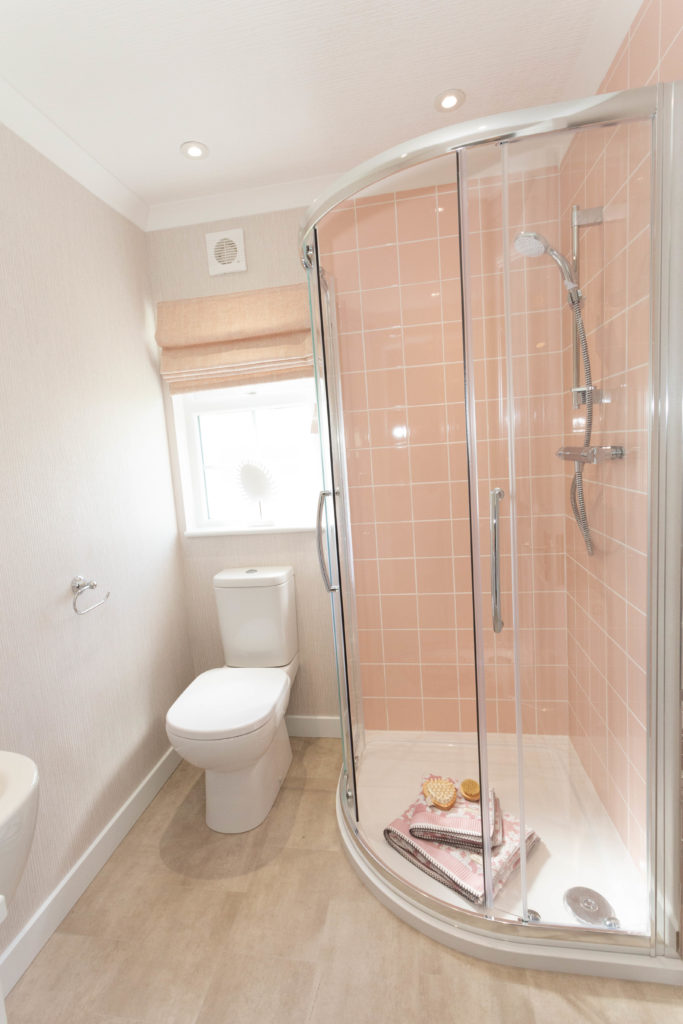
The main bathroom has a very modern clean-lines feel. It has a full bath and shower unit, backed by pale green tiles, changing to white halfway up the wall.
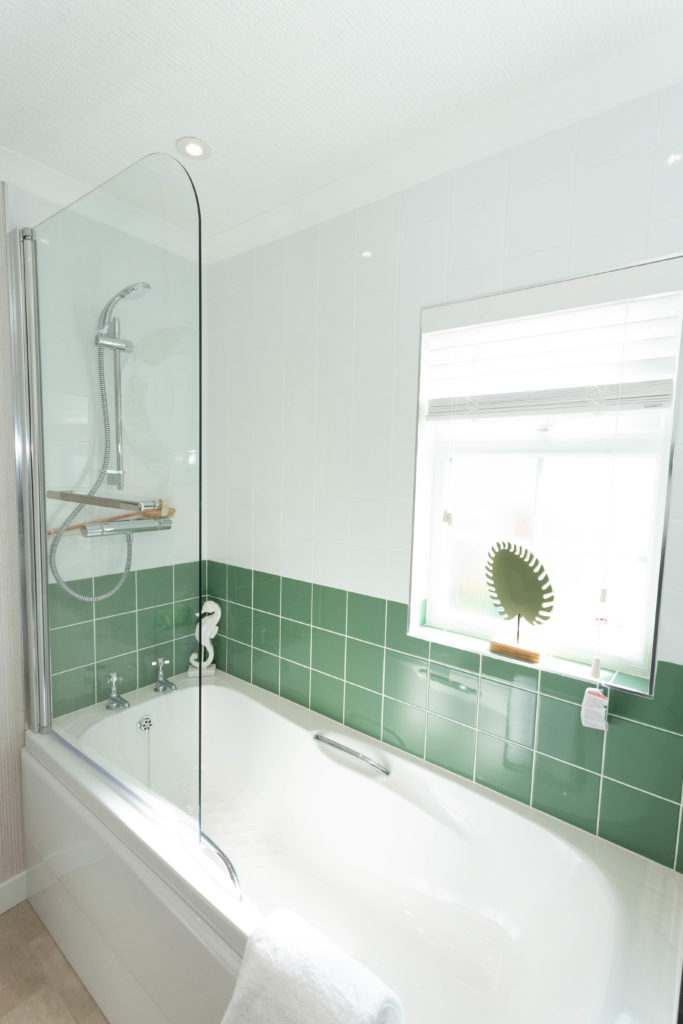
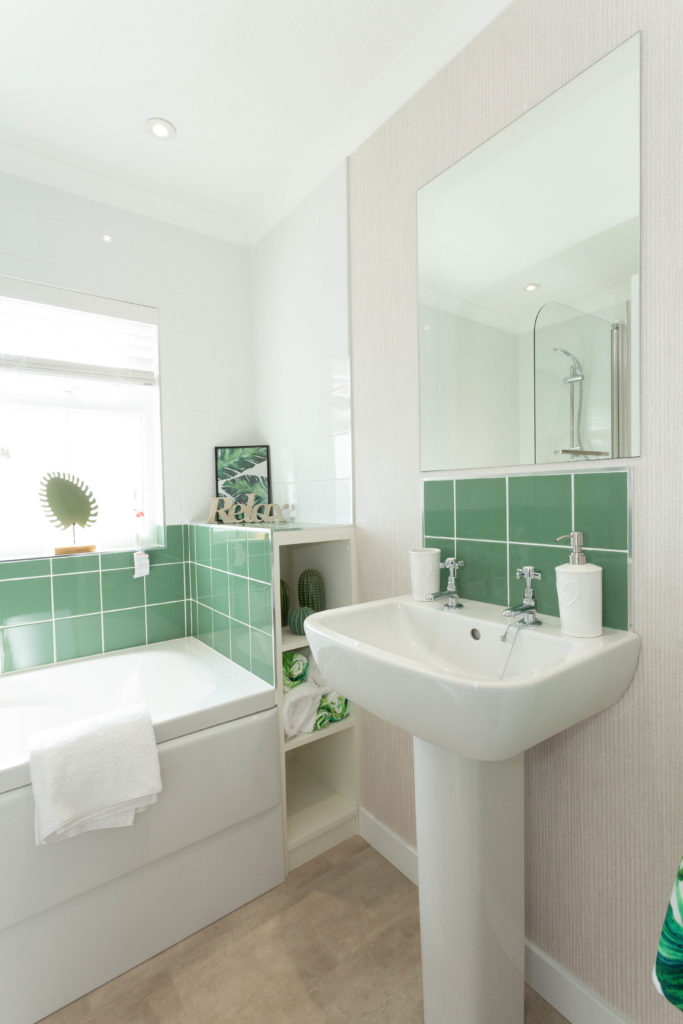
It’s worth mentioning that whilst the Middleton park home we review here has three different colours of tiles, it’s entirely down to the buyer what colour scheme they have; you can specify at the build stage, to have the Omar Middleton made to your own specifications and style.
Towards the back of the park home is the study, or office, with an L-shape wraparound desk and large window to look out onto the world.
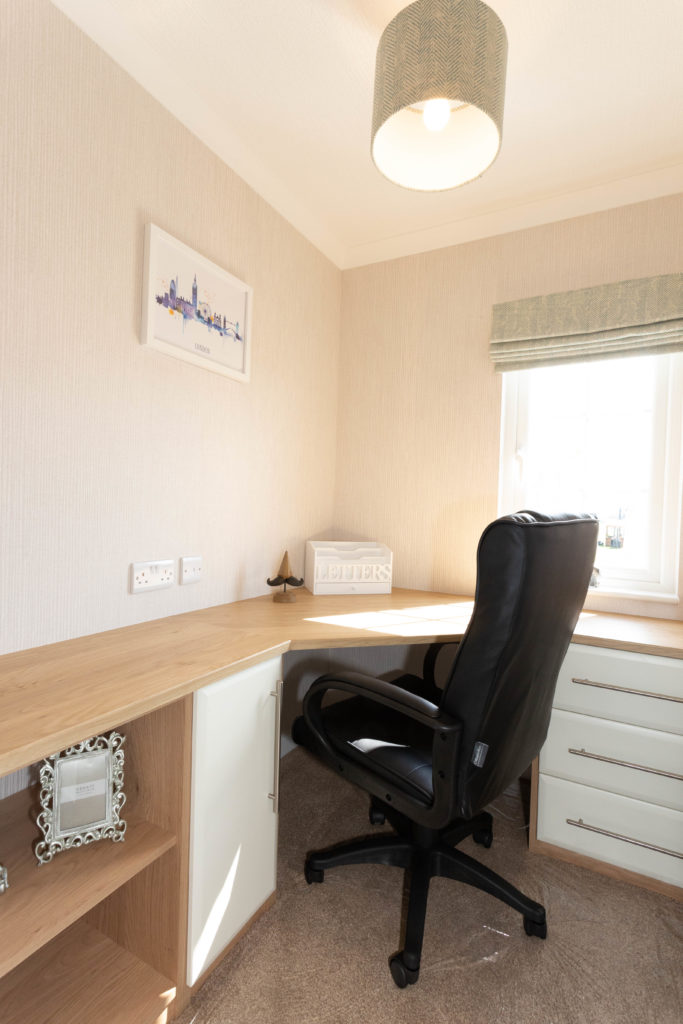
A perfect place to put the computer and other equipment that every household needs. If you didn’t need an office, this could be a hobby room or just about anything else you’d like it to be.
The second bedroom is right at the back of the Middleton. It has a bay window to enjoy your park’s vista. It has plenty of storage, a large floor-to-ceiling cupboard, along with a double wardrobe and drawers, too.
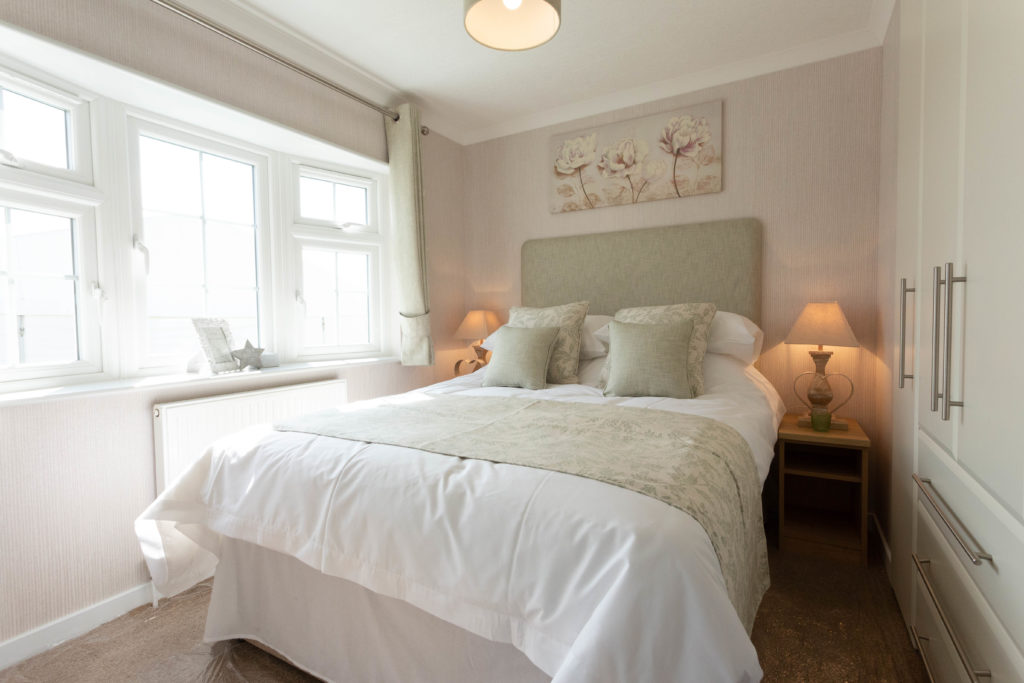
The colour scheme in this room is a natural pale green, with light cream fascias and brushed steel handles. The headboard, curtains and light shade are the feature green points. It looks lovely but you don’t need to go with the green and cream; buyers can define their own colour schemes.
Verdict: A classically imposing exterior design, the Omar Middleton is a sophisticated park home with style flourishes throughout. There’s practicality in spades, too, with a large utility room and an office/study, and a kitchen that anyone would be proud of
Plus points: Huge galley kitchen with more storage than you’d ever need; the office/study is a versatile room and ability to define your own colour scheme.
Minus points: Lack of storage in the master bedroom itself – the dressing-cum-storage room, therefore, is key.
In a nutshell: Traditional design with modern elements that set the Omar Middleton park home apart from the rest.
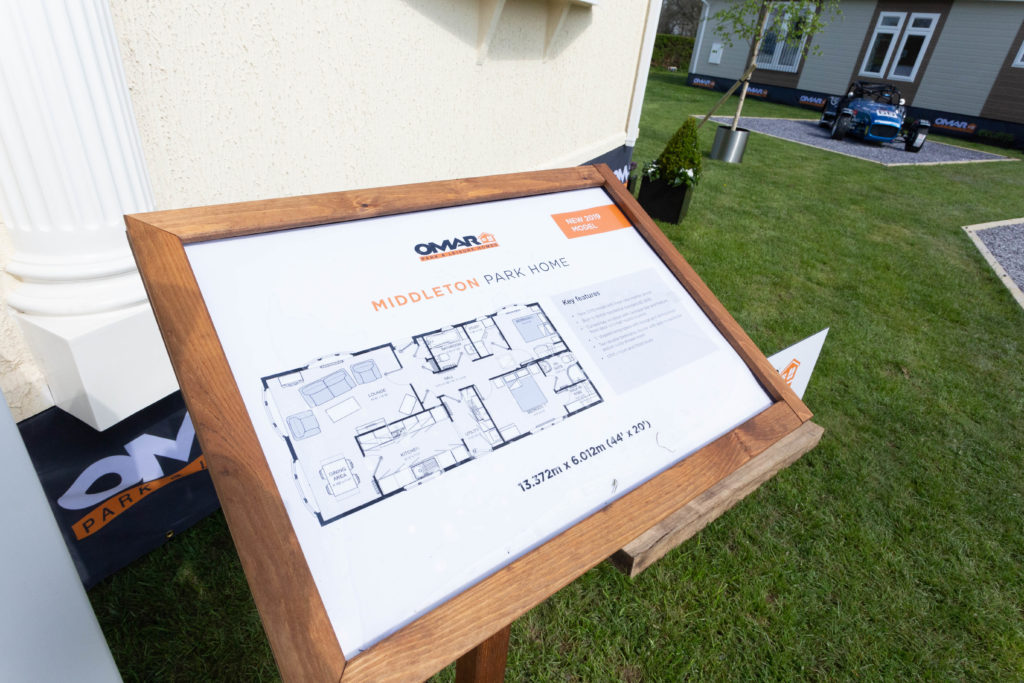
Size: 44ft x 20ft.
Build standard: Exceeds BS 3632
Sleeps: Four
Bedrooms: Two
Other Middleton models available: Seven size options and 12 layouts.
Ex works price: £108,211.44*
If you’re looking to buy this park home why not get a great park home insurance quote from us today.
Spotted in the classifieds: A 2020 Omar Middleton park home (48ft x 18ft) sited in Bedfordshire (MK45). Sited costs £225,000.
Cost to insure this sited park home would be £206**
**Leisuredays park home insurance quote based on 2020 Omar Middleton park home insured for £230,00 (£225,000 for structure and £5,000 contents). Owners are a 68-year-old retired couple with previous park home insurance and three years no claim discount. £5,000 contents included. Insurance premium includes insurance premium tax at the current rate and is correct as of 09/06/2020.
For more information visit Omar Park and Leisure Homes or call 0345 257 0400.




